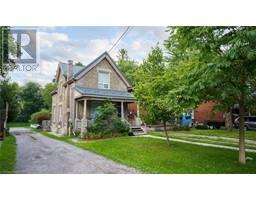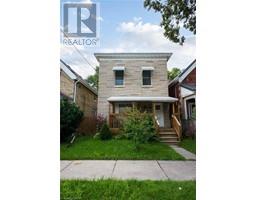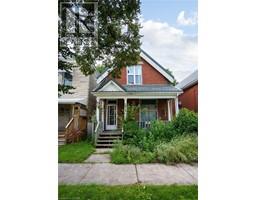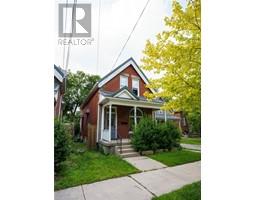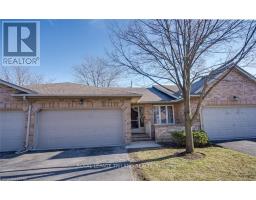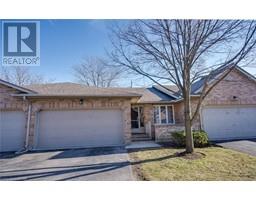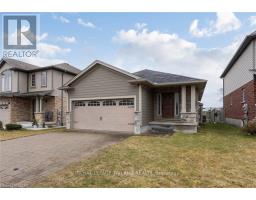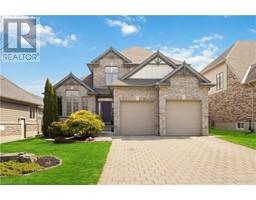2738 DEVON Road South X, London, Ontario, CA
Address: 2738 DEVON Road, London, Ontario
2 Beds1 Baths1076 sqftStatus: Buy Views : 863
Price
$599,900
Summary Report Property
- MKT ID40584357
- Building TypeHouse
- Property TypeSingle Family
- StatusBuy
- Added3 weeks ago
- Bedrooms2
- Bathrooms1
- Area1076 sq. ft.
- DirectionNo Data
- Added On07 May 2024
Property Overview
Welcome to your next home. This one level beauty is bound to be the place you have been looking for. As a starter home or an empty nester, this one checks all the boxes. This 2 bedroom beauty has it all. With gas fireplace in the living room to the sliding doors to access the rear yard, you'll want to start or retire here. With 3 seat kitchen peninsula to go along with a spacious dining area in the kitchen, this area is flexible in how you'd like to entertain. Two vehicle garage keeps the cars nice and warm in winter. The basement is very large and unfinished which allows you that blank canvas to create what you'd like. Come check this one out. It's what everyone is looking for. (id:51532)
Tags
| Property Summary |
|---|
Property Type
Single Family
Building Type
House
Storeys
1
Square Footage
1076.0000
Subdivision Name
South X
Title
Freehold
Land Size
under 1/2 acre
Built in
2010
Parking Type
Attached Garage
| Building |
|---|
Bedrooms
Above Grade
2
Bathrooms
Total
2
Interior Features
Appliances Included
Dishwasher, Dryer, Stove, Washer, Microwave Built-in
Basement Type
Full (Unfinished)
Building Features
Features
Cul-de-sac, Sump Pump
Foundation Type
Poured Concrete
Style
Detached
Architecture Style
Bungalow
Square Footage
1076.0000
Fire Protection
Smoke Detectors
Structures
Porch
Heating & Cooling
Cooling
Central air conditioning
Heating Type
Forced air
Utilities
Utility Type
Cable(Available),Electricity(Available),Natural Gas(Available),Telephone(Available)
Utility Sewer
Municipal sewage system
Water
Municipal water
Exterior Features
Exterior Finish
Brick Veneer, Other
Neighbourhood Features
Community Features
Quiet Area
Amenities Nearby
Hospital
Parking
Parking Type
Attached Garage
Total Parking Spaces
6
| Land |
|---|
Other Property Information
Zoning Description
R1-13
| Level | Rooms | Dimensions |
|---|---|---|
| Main level | Primary Bedroom | 12'6'' x 12'6'' |
| 4pc Bathroom | 8'4'' x 9'5'' | |
| Bedroom | 11'9'' x 10'0'' | |
| Dining room | 11'11'' x 9'10'' | |
| Kitchen | 11'11'' x 9'8'' | |
| Living room | 18'5'' x 15'8'' | |
| Foyer | 6'10'' x 6'9'' |
| Features | |||||
|---|---|---|---|---|---|
| Cul-de-sac | Sump Pump | Attached Garage | |||
| Dishwasher | Dryer | Stove | |||
| Washer | Microwave Built-in | Central air conditioning | |||






















