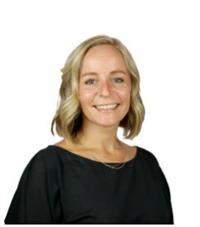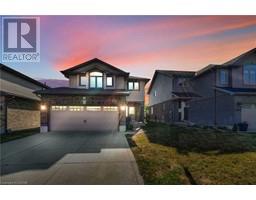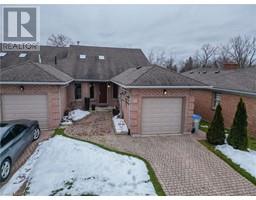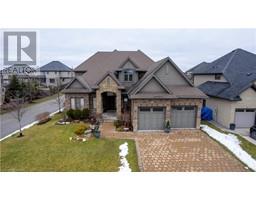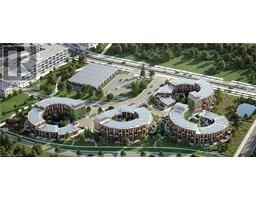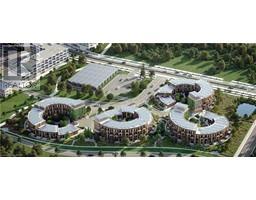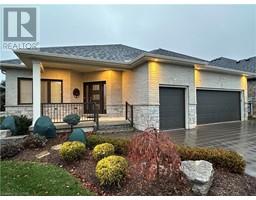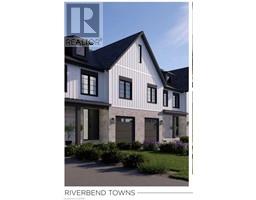2892 BIDDULPH Street South W, London, Ontario, CA
Address: 2892 BIDDULPH Street, London, Ontario
Summary Report Property
- MKT ID40530520
- Building TypeHouse
- Property TypeSingle Family
- StatusBuy
- Added14 weeks ago
- Bedrooms4
- Bathrooms2
- Area1160 sq. ft.
- DirectionNo Data
- Added On17 Jan 2024
Property Overview
Welcome to 2892 Biddulph St, located in the desirable Copperfield community. This all-brick bungalow, with a 2-car garage, offers 2 spacious bedrooms on the main floor and an additional 2 more in the finished lower level. Walk through the front entrance and notice the open-concept floor plan with large living area, featuring beautiful hardwood floors. Directly off the living room is the kitchen, complete with breakfast bar and patio doors leading to backyard. Just off the main living area is the 2 bedrooms and bathroom with separate shower and soaker tub. The large Primary bedroom has double closets and a doorway to the bathroom. Main floor laundry is conveniently located just outside the bedrooms. The finished basement has its own full bathroom and large family room, perfect as a guest suite or additional living area. Outside you can entertain guests on your private deck and fully fenced in yard. Recent updates include fresh paint, new carpeting and a new garage door. Located close to shopping, schools, the 401 and as one of the only bungalows in the neighbourhood, this house is ready for its next owners to call it their own. Contact today for a private viewing and experience all that 2892 Biddulph has to offer! (A new garage door and kitchen sink have been ordered and will be installed upon arrival) (id:51532)
Tags
| Property Summary |
|---|
| Building |
|---|
| Land |
|---|
| Level | Rooms | Dimensions |
|---|---|---|
| Lower level | 3pc Bathroom | Measurements not available |
| Bedroom | 12'3'' x 11'0'' | |
| Bedroom | 11'8'' x 10'0'' | |
| Recreation room | 36'0'' x 12'5'' | |
| Main level | 4pc Bathroom | Measurements not available |
| Bedroom | 11'5'' x 10'3'' | |
| Primary Bedroom | 12'0'' x 12'8'' | |
| Kitchen | 11'5'' x 10'3'' | |
| Living room/Dining room | 30'0'' x 11'2'' |
| Features | |||||
|---|---|---|---|---|---|
| Attached Garage | Dishwasher | Dryer | |||
| Refrigerator | Stove | Washer | |||
| Central air conditioning | |||||



































