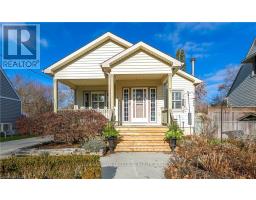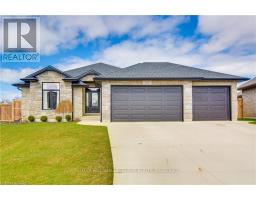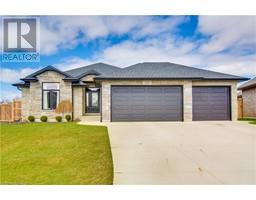293 CALLAWAY Road North R, London, Ontario, CA
Address: 293 CALLAWAY Road, London, Ontario
Summary Report Property
- MKT ID40582359
- Building TypeRow / Townhouse
- Property TypeSingle Family
- StatusBuy
- Added1 weeks ago
- Bedrooms4
- Bathrooms4
- Area2232 sq. ft.
- DirectionNo Data
- Added On06 May 2024
Property Overview
Step into this unique 4 bedroom 3.5 bathroom townhouse in desirable Sunningdale. With a contemporary design and under a decade old, this spacious home promises a comfortable living experience. The main floor features open concept kitchen with large island and granite counters, adjacent dinette, living room with gas fireplace and convenient access to back patio and inside entry to the one car garage. Upstairs on the 2nd floor discover 3 sizable bedrooms including a primary suite that it is a serene sanctuary featuring a sitting area, private ensuite and walk-in closet. The unique 3rd floor space is a huge secondary primary suite with ample closet space and a 4 piece ensuite. Located in sought-after Sunningdale, enjoy easy access to amenities like shopping, dining, schools, and parks. Don't miss out on the chance to call this newer 4-bedroom townhouse your own or add it to your investment portfolio. (id:51532)
Tags
| Property Summary |
|---|
| Building |
|---|
| Land |
|---|
| Level | Rooms | Dimensions |
|---|---|---|
| Second level | 4pc Bathroom | Measurements not available |
| Bedroom | 11'6'' x 10'8'' | |
| Bedroom | 11'2'' x 10'7'' | |
| Full bathroom | Measurements not available | |
| Primary Bedroom | 23'4'' x 16'3'' | |
| Third level | Full bathroom | Measurements not available |
| Primary Bedroom | 15'5'' x 32'10'' | |
| Main level | Living room | 11'11'' x 18'9'' |
| 2pc Bathroom | Measurements not available | |
| Kitchen | 11'7'' x 11'9'' | |
| Dinette | 11'7'' x 6'11'' | |
| Foyer | 8'5'' x 5'10'' |
| Features | |||||
|---|---|---|---|---|---|
| Automatic Garage Door Opener | Attached Garage | Dishwasher | |||
| Dryer | Refrigerator | Stove | |||
| Washer | Central air conditioning | ||||



























































