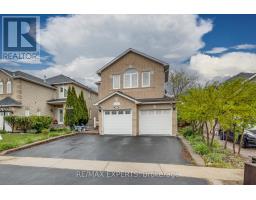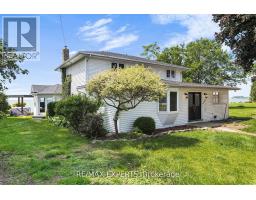38 FOLKSTONE CRT, London, Ontario, CA
Address: 38 FOLKSTONE CRT, London, Ontario
Summary Report Property
- MKT IDX8034342
- Building TypeHouse
- Property TypeSingle Family
- StatusBuy
- Added15 weeks ago
- Bedrooms4
- Bathrooms2
- Area0 sq. ft.
- DirectionNo Data
- Added On31 Jan 2024
Property Overview
Welcome To 38 Folkstone Court, Located In East London! This Beautifully Updated 3 Bedroom, 2 Bathroom Home Boasts Tons Of Curb Appeal And Modern Updates Throughout. As You Enter The Home You Will See The Beautifully Updated Kitchen With Stainless Steel Appliances, Subway Tile Backsplash And Plenty Of Cupboard Space! At The Back Of The Kitchen You Will Also Find The Perfect Area For A Breakfast Bar Set-Up With Additional Built-Ins For Extra Storage. Around The Corner, You Will Find The Joint Living/Dining Room Space With Large Windows And Plenty Of Natural Light. Make Your Way Up To The Second Floor Which Features 3 Bedrooms And A Shared 4-Piece Bathroom. The Lower Level Has Been Converted Into A Large Recreation Room, Perfecting For Sharing Time With Loved Ones And Features The Second 4-Piece Bathroom. Head Down A Few Steps To The Partially Finished Basement That Boasts A Large Den And The Laundry Facilities. This Home Is Completely Carpet Free And Features Modern Paint Colour.**** EXTRAS **** Short distance to Schools, shops and highway. (id:51532)
Tags
| Property Summary |
|---|
| Building |
|---|
| Level | Rooms | Dimensions |
|---|---|---|
| Second level | Primary Bedroom | 3.96 m x 3.35 m |
| Bedroom 2 | 2.74 m x 3.12 m | |
| Bedroom 3 | 2.72 m x 3.2 m | |
| Bathroom | Measurements not available | |
| Lower level | Den | 5.87 m x 3.66 m |
| Bathroom | Measurements not available | |
| Laundry room | Measurements not available | |
| Recreational, Games room | 6.22 m x 5.49 m | |
| Main level | Living room | 4.57 m x 3.23 m |
| Dining room | 2.11 m x 3.23 m | |
| Kitchen | 4.72 m x 2.29 m |
| Features | |||||
|---|---|---|---|---|---|
| Separate entrance | Central air conditioning | ||||













































