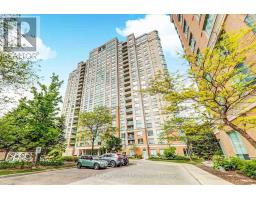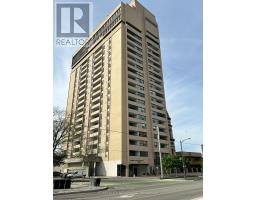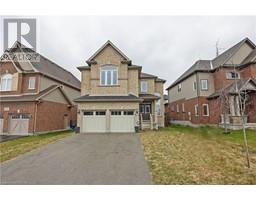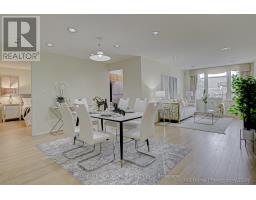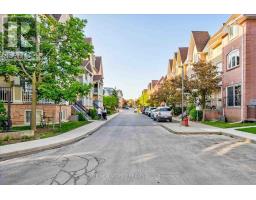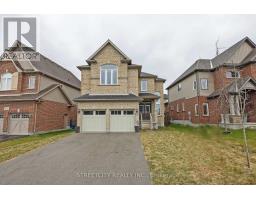389 DUNDAS Street Unit# 1103 East K, London, Ontario, CA
Address: 389 DUNDAS Street Unit# 1103, London, Ontario
Summary Report Property
- MKT ID40585235
- Building TypeApartment
- Property TypeSingle Family
- StatusBuy
- Added1 weeks ago
- Bedrooms2
- Bathrooms2
- Area1300 sq. ft.
- DirectionNo Data
- Added On08 May 2024
Property Overview
Welcome to your beautiful home at London Tower! This residence boasts an excellent layout, featuring an elegant foyer, spacious open living area, and a dedicated dining room that can easily be repurposed as a den or office. Renovated throughout in style, the modern rustic kitchen is equipped with upscale appliances, including a stove, fridge, built-in dishwasher, and wine cooler. The contemporary master bedroom offers custom-built closets and an upgraded en-suite bath, providing a peaceful retreat amidst quiet and friendly neighbors. As an added bonus, the condo offers an all-inclusive deal covering all utilities (heat, electricity, and water) along with Fiber Internet and Cable television. The best high school (Central SS) in London is just cross the street. A short stroll from your doorstep leads you to Victoria Park, Budweiser Gardens, Covent Garden Market, Richmond Row, and a plethora of diverse eateries. Luxurious amenities within the building include an indoor pool, fitness center, outdoor BBQs, a large rooftop terrace, and a party room! Visitor parking is available, in addition to your own garage parking spot. London's fast transit downtown loop is just minutes away, and school/university buses conveniently stop right in front of the building. Don't miss out—book your showing today! (id:51532)
Tags
| Property Summary |
|---|
| Building |
|---|
| Land |
|---|
| Level | Rooms | Dimensions |
|---|---|---|
| Main level | Full bathroom | Measurements not available |
| 3pc Bathroom | Measurements not available | |
| Dining room | 8'6'' x 8'3'' | |
| Kitchen | 10'6'' x 9'6'' | |
| Bedroom | 12'6'' x 7'6'' | |
| Primary Bedroom | 18'11'' x 10'10'' | |
| Living room | 12'8'' x 12'10'' |
| Features | |||||
|---|---|---|---|---|---|
| Southern exposure | Balcony | Underground | |||
| None | Dishwasher | Dryer | |||
| Microwave | Refrigerator | Stove | |||
| Washer | Central air conditioning | Exercise Centre | |||
| Party Room | |||||



