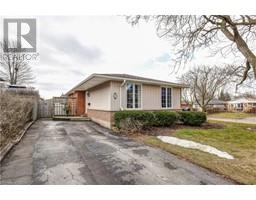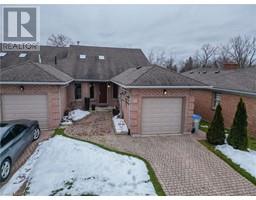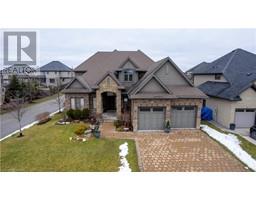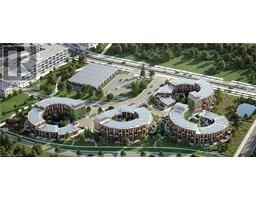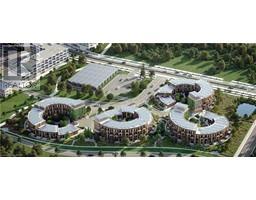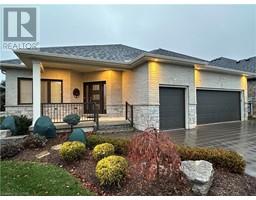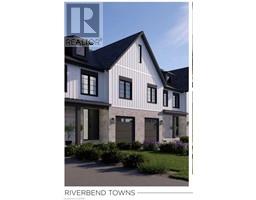389 DUNDAS Street Unit# 1201 East K, London, Ontario, CA
Address: 389 DUNDAS Street Unit# 1201, London, Ontario
Summary Report Property
- MKT ID40541842
- Building TypeApartment
- Property TypeSingle Family
- StatusBuy
- Added10 weeks ago
- Bedrooms3
- Bathrooms2
- Area1390 sq. ft.
- DirectionNo Data
- Added On16 Feb 2024
Property Overview
Welcome to your urban oasis in the heart of the city! Welcome to 389 Dundas street unit 1201. This stunning 3-bedroom, 2-bathroom condo on the 12th floor is a true gem. As you step inside, you'll be greeted by an abundance of natural light flooding through the expansive windows, creating a warm and inviting atmosphere throughout. The panoramic views of the city from every room are nothing short of spectacular and easily enjoyed on TWO private balconies. The lighting has been pleasantly upgraded to enhance both functionality and aesthetics. The kitchen is a chef's dream, boasting brand-new stainless steel appliances that effortlessly combine style and functionality. Upgraded flooring and tile throughout the entire unit add a touch of contemporary elegance, further complimented by NEW TRIM AND DOORS. Featuring IN-SUITE LAUNDRY, providing the ultimate in comfort and efficiency. ALL-INCLUSIVE CONDO FEES covering your utilities (Rogers Ignite Package that includes Ignite High Speed Internet and TV ). Say goodbye to the hassle of managing multiple bills – water, Heat and electricity are all taken care of, providing you with worry-free living. Don’t worry about brushing snow off your car with 1 Space underground parking AND OPTION OF 2nd Space take over. Close to Western University, and a short walk to Victoria park, Covent Garden Market, Budweiser Gardens, Via Station and the London Public Library. EVERYTHING ALL IN ONE BUILDING A beautiful indoor pool, gym room, two large outdoor patio's, large party/events room, library, Don’t miss your chance to call this unit home, book your showing today. (id:51532)
Tags
| Property Summary |
|---|
| Building |
|---|
| Land |
|---|
| Level | Rooms | Dimensions |
|---|---|---|
| Main level | 3pc Bathroom | Measurements not available |
| 3pc Bathroom | Measurements not available | |
| Bedroom | 11'0'' x 14'6'' | |
| Bedroom | 8'0'' x 12'6'' | |
| Primary Bedroom | 11'0'' x 12'9'' | |
| Dining room | 8'3'' x 12'6'' | |
| Living room | 20'0'' x 12'6'' | |
| Kitchen | 8'0'' x 10'6'' |
| Features | |||||
|---|---|---|---|---|---|
| Balcony | Underground | Covered | |||
| Dishwasher | Dryer | Refrigerator | |||
| Stove | Washer | Central air conditioning | |||
| Exercise Centre | Party Room | ||||






































