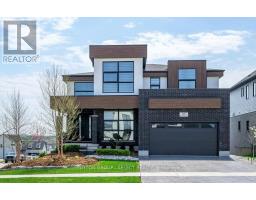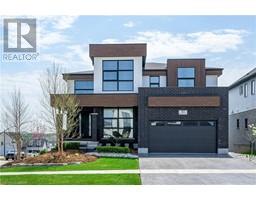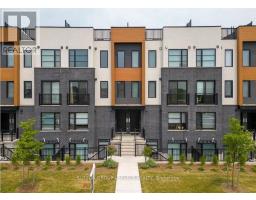3900 SAVOY Street Unit# 27 South V, London, Ontario, CA
Address: 3900 SAVOY Street Unit# 27, London, Ontario
Summary Report Property
- MKT ID40583221
- Building TypeApartment
- Property TypeSingle Family
- StatusBuy
- Added1 weeks ago
- Bedrooms2
- Bathrooms3
- Area1506 sq. ft.
- DirectionNo Data
- Added On04 May 2024
Property Overview
Have you been looking for a great opportunity to get into the rental investment market, or are you looking for a first - time home that checks all the boxes? Welcome to the Towns of Savoy! Located in a very well known and extremely sought -after part of London Ontario these units are sure to please! The Monte Carlo 2 bedroom 3 bath unit is an upper unit with a private rooftop terrace that comes equipped to hook up a gas BBQ and entertain all your friends and family! Special highlights of this beautiful unit are, the natural lighting you get from the windows and your Juliette balcony doors on the main floor, The kitchen having pristine quartz counters and new appliances as well as tons of counter space and storage space in the pantry! On your upper floor organization is easy with all the closet and storage space. This townhouse is only months old and comes with Tarion Warranty. Book your showing today! (id:51532)
Tags
| Property Summary |
|---|
| Building |
|---|
| Land |
|---|
| Level | Rooms | Dimensions |
|---|---|---|
| Second level | Kitchen | 5'7'' x 6'10'' |
| Dining room | 15'4'' x 8'0'' | |
| Living room | 13'8'' x 12'0'' | |
| Third level | 3pc Bathroom | Measurements not available |
| 3pc Bathroom | Measurements not available | |
| Bedroom | 11'3'' x 9'8'' | |
| Primary Bedroom | 14'7'' x 9'11'' | |
| Lower level | Foyer | 6'' x 11'4'' |
| Main level | 2pc Bathroom | Measurements not available |
| Laundry room | 6'10'' x 5'7'' |
| Features | |||||
|---|---|---|---|---|---|
| Southern exposure | Balcony | Visitor Parking | |||
| Dishwasher | Microwave | Refrigerator | |||
| Stove | Central air conditioning | ||||

























































