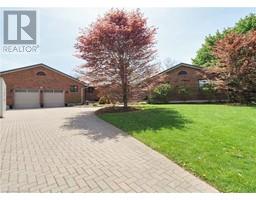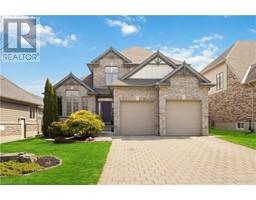3983 SOUTHWINDS CRT, London, Ontario, CA
Address: 3983 SOUTHWINDS CRT, London, Ontario
Summary Report Property
- MKT IDX8317028
- Building TypeHouse
- Property TypeSingle Family
- StatusBuy
- Added3 weeks ago
- Bedrooms5
- Bathrooms4
- Area0 sq. ft.
- DirectionNo Data
- Added On08 May 2024
Property Overview
Welcome to prestigious South Winds Estates. Step into the epitome of luxury living with this executive bungalow, impeccably maintained and crafted on nearly an acre (0.94) of meticulously landscaped grounds in a sought-after neighbourhood. A true oasis awaits as you step into your private backyard retreat, boasting a sparkling heated pool and waterfall accompanied by a charming cabana for ultimate relaxation. But that's not all, this property also includes an aesthetic shed and a greenhouse, perfect for gardening enthusiasts. Inside, discover a family room adorned with sliding doors overlooking the pool area, creating a serene atmosphere where you can unwind and enjoy the picturesque views. Entertain guests in the elegant formal dining room, where memories are made over exquisite meals prepared in the expansive gourmet kitchen, equipped with ample counter and cupboard space. A sophisticated office provides the ideal space to work from home. This captivating bungalow features 3 spacious bedrooms on the main floor. Discover 2 more bedrooms downstairs, perfect for guests or a growing family. The spacious and versatile lower level boasts a convenient kitchenette, full bathroom and expansive gaming space and theatre room for movie nights or casual gatherings. This home is more than just a residence; it offers a welcoming lifestyle in an esteemed neighbourhood where you can cultivate your own slice of paradise. Book your showing today! (id:51532)
Tags
| Property Summary |
|---|
| Building |
|---|
| Level | Rooms | Dimensions |
|---|---|---|
| Lower level | Recreational, Games room | 10.4 m x 6.9 m |
| Family room | 6.3 m x 4.6 m | |
| Bedroom 4 | 4 m x 3 m | |
| Bedroom 5 | 4 m x 3 m | |
| Kitchen | 4.3 m x 5.8 m | |
| Main level | Family room | 6.9 m x 4.5 m |
| Dining room | 6.3 m x 4.4 m | |
| Kitchen | 7 m x 7.5 m | |
| Den | 4.7 m x 3.5 m | |
| Primary Bedroom | 5.3 m x 4.9 m | |
| Bedroom 2 | 3.8 m x 4.3 m | |
| Bedroom 3 | 3.8 m x 4.3 m |
| Features | |||||
|---|---|---|---|---|---|
| Cul-de-sac | Attached Garage | Central air conditioning | |||
























































