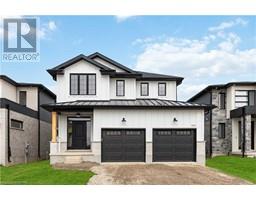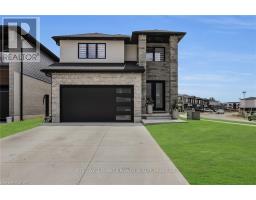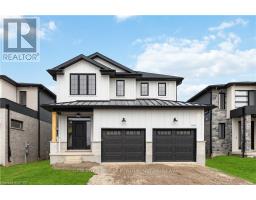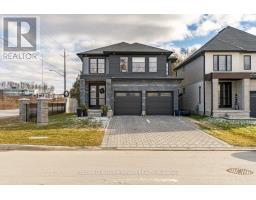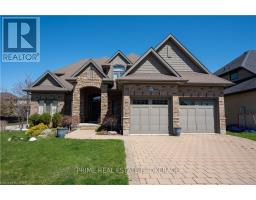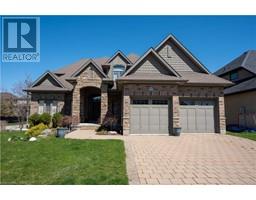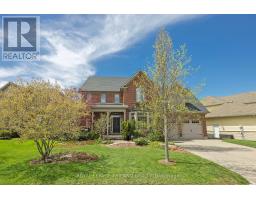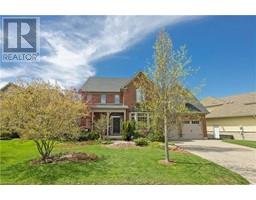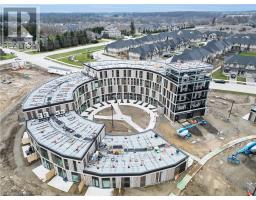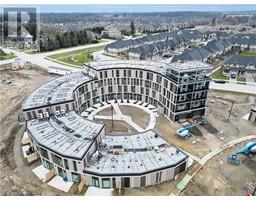4071 BIG LEAF Trail South V, London, Ontario, CA
Address: 4071 BIG LEAF Trail, London, Ontario
Summary Report Property
- MKT ID40538993
- Building TypeHouse
- Property TypeSingle Family
- StatusBuy
- Added11 weeks ago
- Bedrooms4
- Bathrooms4
- Area2334 sq. ft.
- DirectionNo Data
- Added On12 Feb 2024
Property Overview
Welcome to 4071 Big leaf Trail, a beautifully crafted home that offers exceptional value that is on a large lot that fronts onto a park. 4 bedrooms all with bathroom access (3 full bathrooms upstairs), double car garage, this home has everything you need and more. You will be impressed by the numerous finishes that come as standard and detail that sets this home apart. The brick and stucco elevation with black windows gives the home a modern yet elegant look, while the interior boasts hardwood flooring, extensive trim details and 8 ft doors. The kitchen has an excellent cabinetry package, complete with quartz counters, a large island and ceiling-height cabinetry. The family room features a linear fireplace, perfect for cozy evenings or hosting guests. Adjacent is a dining area that easily fits a table for 6 and is well located to the eat-in kitchen. Upstairs, you'll find four spacious bedrooms, all w/ washrooms, including a well-designed Jack & Jill for two bedrooms. The 4th bedroom has its own 4 piece washroom. The master bedroom is very big especially for the size of home, with a massive walk-in closet, a 5-piece ensuite featuring black accents & trim accents that are carried throughout the home. The builder can offer a fully finished basement, with an additional bedroom, bathroom, & large rec room with potential to add a kitchenette, making it an ideal space for a growing family or rental potential with separate entrance. (id:51532)
Tags
| Property Summary |
|---|
| Building |
|---|
| Land |
|---|
| Level | Rooms | Dimensions |
|---|---|---|
| Second level | 4pc Bathroom | Measurements not available |
| Bedroom | 12'2'' x 12'6'' | |
| Bedroom | 12'2'' x 14'0'' | |
| 4pc Bathroom | Measurements not available | |
| Bedroom | 10'8'' x 12'0'' | |
| Full bathroom | Measurements not available | |
| Primary Bedroom | 15'0'' x 18'6'' | |
| Main level | 2pc Bathroom | Measurements not available |
| Kitchen | 13'1'' x 11'6'' | |
| Dining room | 12'0'' x 11'0'' | |
| Great room | 14'0'' x 17'10'' |
| Features | |||||
|---|---|---|---|---|---|
| In-Law Suite | Attached Garage | Central Vacuum - Roughed In | |||
| Garage door opener | Central air conditioning | ||||










































