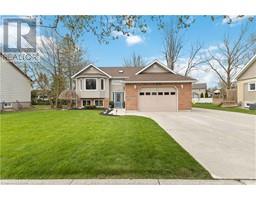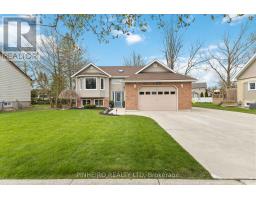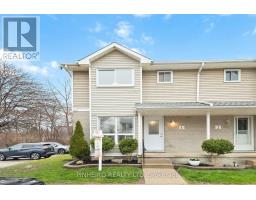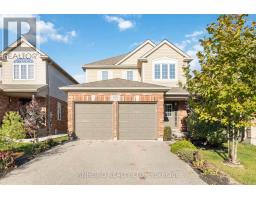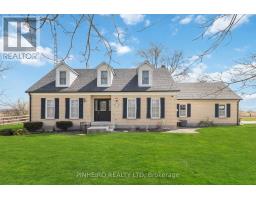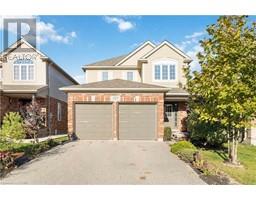409 THOMPSON Road Unit# 1 South I, London, Ontario, CA
Address: 409 THOMPSON Road Unit# 1, London, Ontario
3 Beds2 Baths1510 sqftStatus: Buy Views : 136
Price
$474,900
Summary Report Property
- MKT ID40571709
- Building TypeRow / Townhouse
- Property TypeSingle Family
- StatusBuy
- Added1 weeks ago
- Bedrooms3
- Bathrooms2
- Area1510 sq. ft.
- DirectionNo Data
- Added On04 May 2024
Property Overview
Welcome to Pond Mills Estates! This end unit gem boasts unparalleled privacy, backing onto lush greenspace that offers a perfect blend of tranquility and modern living. Meticulously maintained with $40,000 in updates in 2021, this residence showcases a contemporary kitchen, stylish bathrooms, and the latest in flooring. The furnace and A/C were upgraded in 2018, ensuring year-round comfort. The attention to detail is evident with fresh paint, new baseboards, and a revamped closet—all completed in 2021. Seize the opportunity to experience luxury and nature in perfect harmony at this prime location. (id:51532)
Tags
| Property Summary |
|---|
Property Type
Single Family
Building Type
Row / Townhouse
Storeys
2
Square Footage
1510.0000
Subdivision Name
South I
Title
Condominium
Land Size
under 1/2 acre
Parking Type
Visitor Parking
| Building |
|---|
Bedrooms
Above Grade
3
Bathrooms
Total
3
Partial
1
Interior Features
Appliances Included
Dishwasher, Dryer, Refrigerator, Stove, Washer, Hood Fan
Basement Type
Full (Partially finished)
Building Features
Features
Ravine, Conservation/green belt, Sump Pump
Foundation Type
Poured Concrete
Style
Attached
Architecture Style
2 Level
Square Footage
1510.0000
Rental Equipment
Water Heater
Heating & Cooling
Cooling
Central air conditioning
Heating Type
Forced air
Utilities
Utility Type
Natural Gas(Available)
Utility Sewer
Municipal sewage system
Water
Municipal water
Exterior Features
Exterior Finish
Brick, Vinyl siding
Maintenance or Condo Information
Maintenance Fees
$230 Monthly
Maintenance Fees Include
Landscaping, Property Management
Parking
Parking Type
Visitor Parking
Total Parking Spaces
1
| Land |
|---|
Other Property Information
Zoning Description
R5-4
| Level | Rooms | Dimensions |
|---|---|---|
| Second level | 4pc Bathroom | Measurements not available |
| Bedroom | 9'3'' x 10'10'' | |
| Bedroom | 10'6'' x 13'4'' | |
| Primary Bedroom | 10'6'' x 15'6'' | |
| Basement | Laundry room | 12'2'' x 18'6'' |
| Family room | 16'0'' x 12'4'' | |
| Main level | 2pc Bathroom | Measurements not available |
| Living room | 11'9'' x 19'5'' | |
| Dining room | 10'2'' x 7'6'' | |
| Kitchen | 10'2'' x 12'4'' |
| Features | |||||
|---|---|---|---|---|---|
| Ravine | Conservation/green belt | Sump Pump | |||
| Visitor Parking | Dishwasher | Dryer | |||
| Refrigerator | Stove | Washer | |||
| Hood Fan | Central air conditioning | ||||







































