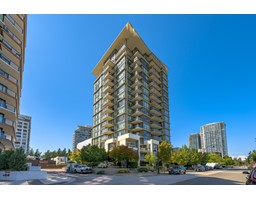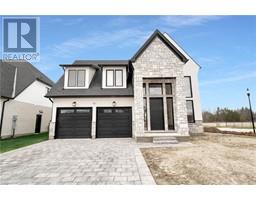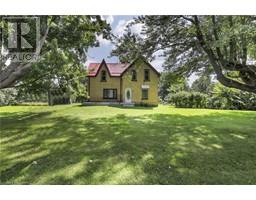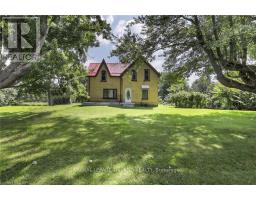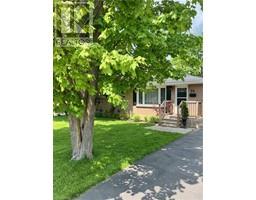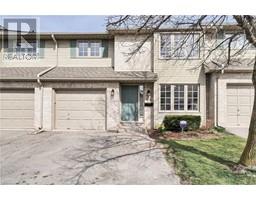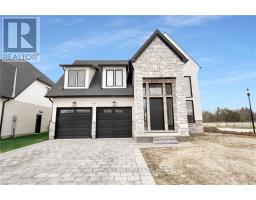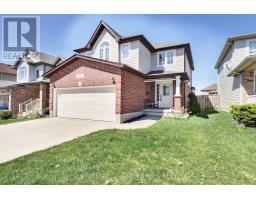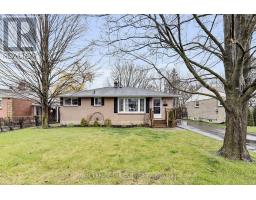#44 -410 AMBLESIDE DR, London, Ontario, CA
Address: #44 -410 AMBLESIDE DR, London, Ontario
Summary Report Property
- MKT IDX8224114
- Building TypeRow / Townhouse
- Property TypeSingle Family
- StatusBuy
- Added1 weeks ago
- Bedrooms3
- Bathrooms4
- Area0 sq. ft.
- DirectionNo Data
- Added On07 May 2024
Property Overview
Welcome to well-maintained 2-storey, walkout townhouse condo that offers a comfortable and inviting living space. Desirable location with nice neighbor, one of the most sought after London areas. Spacious eat-in-kitchen, separate dining room and doors to private deck and beautiful family room can relax by the fire place. Second floor offers huge master bedroom with cathedral ceiling and oversized walk-in-closet and 4-piece ensuite. Fully finished WALK-OUT basement has large family room and full bathroom. The proximity to amenities such as shopping, restaurants, transportation, UWO, and University Hospital ensures convenience and easy access to everyday necessities. Updates : New painting (whole house including Garage, New flooring, New Refrigerator, New Range hood, All new faucets and pop-up drains, Recently replaced dishwasher and stove(2021-2022), New light fixtures, All new door handles, Recently replaced AC and furnace(Sep,2020 Lennox), New shower set and Toilet (primary bedroom bathroom). Below grade square footage: 450 sqft. (id:51532)
Tags
| Property Summary |
|---|
| Building |
|---|
| Level | Rooms | Dimensions |
|---|---|---|
| Second level | Primary Bedroom | 5.18 m x 4.39 m |
| Bedroom 2 | 3.81 m x 3.4 m | |
| Bedroom 3 | 4.27 m x 3.35 m | |
| Basement | Family room | 8.64 m x 7.22 m |
| Main level | Kitchen | 3.2 m x 2.62 m |
| Dining room | 3.61 m x 3.4 m | |
| Living room | 17.3 m x 13.9 m |
| Features | |||||
|---|---|---|---|---|---|
| Attached Garage | Walk out | Central air conditioning | |||
| Visitor Parking | |||||










































