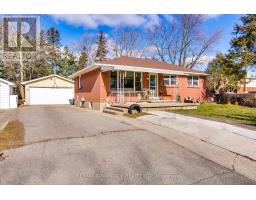460 REGAL Drive East A, London, Ontario, CA
Address: 460 REGAL Drive, London, Ontario
Summary Report Property
- MKT ID40571748
- Building TypeHouse
- Property TypeSingle Family
- StatusBuy
- Added2 weeks ago
- Bedrooms5
- Bathrooms2
- Area2259 sq. ft.
- DirectionNo Data
- Added On02 May 2024
Property Overview
DESIREABLE location in Ridgeview Heights. Home tucked away in quiet area on Regal Drive. Spacious one and half storey with a bonus Great Room extension next to Dining room and Kitchen. This home is full of suprises and extra rooms for large family to enjoy with privacy and space. Walking up the stairs to top floor to 3 Bedrooms and 4 Pieces Bathroom. Main floor includes dining area, kitchen, family room and great room. Lots of spaces to welcome large family gathering and hosts special occasions. Convenient laundry area on the hall way with 4 Pieces Bathroom with access front and rear of house. Lower level with bedroom and 2 bonus rooms that can act as office or den for desired personal use. Outside has 4 cars double drive way parking with a large single garage to be able to host visitors and large family gathering. Walking to the back yard with a deck and looking at a beautiful Magnolia tree. Very pet and kids friendly with lots of rooms and privacy to play. You will feel the calm and peace of this mature neighborhood with friendly neighbors. Book a Viewing today and see everything this home has to OFFER! (id:51532)
Tags
| Property Summary |
|---|
| Building |
|---|
| Land |
|---|
| Level | Rooms | Dimensions |
|---|---|---|
| Second level | 4pc Bathroom | 7'1'' x 10'0'' |
| Bedroom | 8'7'' x 12'3'' | |
| Bedroom | 11'7'' x 10'1'' | |
| Primary Bedroom | 10'0'' x 12'3'' | |
| Basement | Utility room | 7'3'' x 6'4'' |
| Recreation room | 40'7'' x 15'6'' | |
| Den | 7'7'' x 12'7'' | |
| Bedroom | 7'6'' x 12'7'' | |
| Bedroom | 18'1'' x 13'4'' | |
| Lower level | 4pc Bathroom | 11'9'' x 4'2'' |
| Laundry room | 6'2'' x 7'0'' | |
| Main level | Living room | 19'6'' x 12'3'' |
| Kitchen | 9'11'' x 11'1'' | |
| Family room | 16'10'' x 19'8'' | |
| Dining room | 8'6'' x 12'0'' |
| Features | |||||
|---|---|---|---|---|---|
| Attached Garage | Covered | Dryer | |||
| Refrigerator | Stove | Washer | |||
| Central air conditioning | |||||



























































