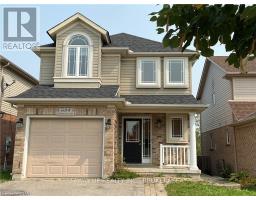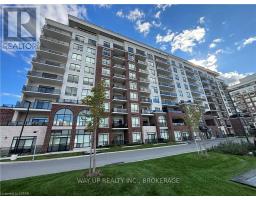480 CALLAWAY Road Unit# 911 North R, London, Ontario, CA
Address: 480 CALLAWAY Road Unit# 911, London, Ontario
Summary Report Property
- MKT ID40498797
- Building TypeApartment
- Property TypeSingle Family
- StatusBuy
- Added13 weeks ago
- Bedrooms2
- Bathrooms2
- Area1610 sq. ft.
- DirectionNo Data
- Added On14 Feb 2024
Property Overview
Stunning 1610 sqft north facing 2 bedroom with a den condominium, golf course and green area views from all windows. This unit features a contemporary design with a spacious kitchen including a walk in pantry, granite countertops and stainless steel appliances. High 9 foot ceilings, premium engineered wood flooring, a large living room leading to a 90 sqft balcony. The balcony is accessed through sliding doors where you can relax and enjoy the views. Gorgeous primary bedroom is complete with a large walk-in closet and luxury ensuite. Second bedroom also has a large walk-in closet and has a second full bathroom. Both bathrooms are featuring heated floors. This in-suite laundry room is large and with ample storage. This unit includes 2 owned parking spaces with one of them a EV spot. And a large size storage locker for the extras. Enjoy benefits of a condominium lifestyle in the incredible amenities centre that includes a games room, golf simulator, resident lounge, guest suite, sports court, gym, dining room. The unit is in a popular Tricar building located in North London. A perfect community for active and affluent living with Masonville Place with exceptional shopping, restaurants, Golf & Country Club, Sunningdale walking trails, grocery stores, entertainment, university hospital and Western university. (id:51532)
Tags
| Property Summary |
|---|
| Building |
|---|
| Land |
|---|
| Level | Rooms | Dimensions |
|---|---|---|
| Main level | Laundry room | Measurements not available |
| 4pc Bathroom | Measurements not available | |
| Bedroom | 12'0'' x 10'6'' | |
| Full bathroom | Measurements not available | |
| Primary Bedroom | 14'3'' x 10'9'' | |
| Living room/Dining room | 22'6'' x 13'9'' | |
| Den | 11'9'' x 10'9'' | |
| Kitchen | 12'3'' x 8'3'' |
| Features | |||||
|---|---|---|---|---|---|
| Balcony | Underground | None | |||
| Dishwasher | Dryer | Refrigerator | |||
| Stove | Washer | Microwave Built-in | |||
| Window Coverings | Garage door opener | Central air conditioning | |||
| Exercise Centre | Guest Suite | Party Room | |||

























































