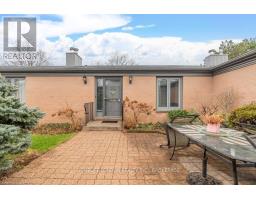50 FIDDLERS GREEN Road Unit# 68 North P, London, Ontario, CA
Address: 50 FIDDLERS GREEN Road Unit# 68, London, Ontario
3 Beds3 Baths2450 sqftStatus: Buy Views : 273
Price
$599,000
Summary Report Property
- MKT ID40567275
- Building TypeRow / Townhouse
- Property TypeSingle Family
- StatusBuy
- Added2 weeks ago
- Bedrooms3
- Bathrooms3
- Area2450 sq. ft.
- DirectionNo Data
- Added On02 May 2024
Property Overview
Located in a very desirable Oakridge enclave of condos built in the mid 80’s when space was a normal feature. There is ample room to relax in this well maintained condo. The kitchen is original but it includes newer appliance. Have the family over for barbeque in your very private patio. Your garage won’t have a problem parking two cars. Enjoy a swim in the heated pool or take a hike to the Sifton bogs just behind you. The gleaming oak floors are the real deal not engineered. The basement is also finished with an extra bedroom, huge rec room and 3piece bathroom. This home has been loved by it's long term owner, it’s your turn now. (id:51532)
Tags
| Property Summary |
|---|
Property Type
Single Family
Building Type
Row / Townhouse
Storeys
1
Square Footage
2450.0000
Subdivision Name
North P
Title
Condominium
Built in
1985
Parking Type
Detached Garage
| Building |
|---|
Bedrooms
Above Grade
2
Below Grade
1
Bathrooms
Total
3
Partial
1
Interior Features
Appliances Included
Dishwasher, Dryer, Refrigerator, Stove, Washer, Window Coverings, Garage door opener
Basement Type
Full (Finished)
Building Features
Features
Conservation/green belt, Paved driveway
Style
Attached
Architecture Style
Bungalow
Square Footage
2450.0000
Rental Equipment
Water Heater
Heating & Cooling
Cooling
Central air conditioning
Heating Type
Forced air, Hot water radiator heat
Utilities
Utility Type
Cable(Available),Electricity(Available),Telephone(Available)
Utility Sewer
Sanitary sewer
Water
Municipal water
Exterior Features
Exterior Finish
Brick
Neighbourhood Features
Community Features
Quiet Area
Amenities Nearby
Golf Nearby, Park, Playground, Schools, Shopping
Maintenance or Condo Information
Maintenance Fees
$595 Monthly
Maintenance Fees Include
Landscaping, Property Management, Water, Parking
Parking
Parking Type
Detached Garage
Total Parking Spaces
2
| Land |
|---|
Other Property Information
Zoning Description
CONDO
| Level | Rooms | Dimensions |
|---|---|---|
| Basement | Recreation room | 10'1'' x 10'1'' |
| Bedroom | 1'1'' x 1'1'' | |
| 3pc Bathroom | Measurements not available | |
| Main level | Full bathroom | Measurements not available |
| 2pc Bathroom | Measurements not available | |
| Bedroom | 14'0'' x 11'7'' | |
| Primary Bedroom | 14'0'' x 12'1'' | |
| Living room | 19'4'' x 13'0'' | |
| Den | 13'9'' x 10'0'' | |
| Kitchen | 16'6'' x 8'10'' | |
| Dining room | 16'0'' x 12'8'' | |
| Foyer | 11'7'' x 4'6'' |
| Features | |||||
|---|---|---|---|---|---|
| Conservation/green belt | Paved driveway | Detached Garage | |||
| Dishwasher | Dryer | Refrigerator | |||
| Stove | Washer | Window Coverings | |||
| Garage door opener | Central air conditioning | ||||












































