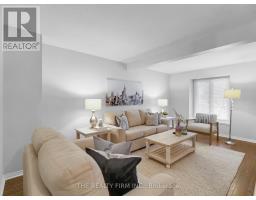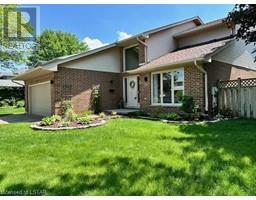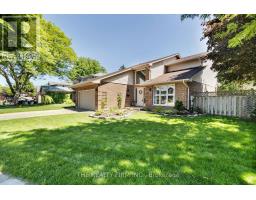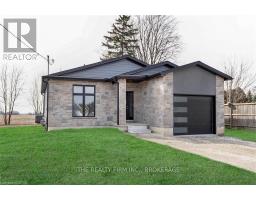55 ASHLEY Crescent Unit# 34 South X, London, Ontario, CA
Address: 55 ASHLEY Crescent Unit# 34, London, Ontario
Summary Report Property
- MKT ID40579483
- Building TypeRow / Townhouse
- Property TypeSingle Family
- StatusBuy
- Added1 weeks ago
- Bedrooms3
- Bathrooms2
- Area2109 sq. ft.
- DirectionNo Data
- Added On10 May 2024
Property Overview
Welcome to your new home in the sought-after South End Whiteoaks community! This charming condo offers the perfect blend of comfort and convenience, with easy access to major the 401/402 and an abundance of amenities that South London has to offer. Step into the bright and airy hallway- the spacious living room boasts beautiful bay windows, filling the space with natural light and providing a cozy spot to relax or entertain guests. The large kitchen and dining area is complete with sliding doors that lead to your own private fenced patio—ideal for enjoying morning coffee or hosting summer BBQs. Upstairs, you'll find a generously sized primary bedroom featuring his and hers closets, along with two additional bedrooms and a well-appointed 4-piece bathroom—perfect for accommodating your family or guests. The finished basement adds even more versatility to your living space, with a cozy family room for movie nights or gatherings, and a laundry/utility room offers ample storage options for your belongings-as well as a new washer and dryer.. Convenience is key, as this condo is ideally situated near schools, a community center, White Oaks shopping, dining options, LHSC, and public transit. Don't miss out on the opportunity to make this warm and inviting condo your new home. (id:51532)
Tags
| Property Summary |
|---|
| Building |
|---|
| Land |
|---|
| Level | Rooms | Dimensions |
|---|---|---|
| Second level | 4pc Bathroom | Measurements not available |
| Primary Bedroom | 16'2'' x 9'10'' | |
| Bedroom | 12'3'' x 9'11'' | |
| Bedroom | 12'3'' x 8'11'' | |
| Basement | Utility room | 19'3'' x 18'8'' |
| Family room | 18'7'' x 11'3'' | |
| Main level | 2pc Bathroom | Measurements not available |
| Eat in kitchen | 19'2'' x 11'11'' | |
| Living room | 17'11'' x 10'2'' |
| Features | |||||
|---|---|---|---|---|---|
| Carport | Covered | Dishwasher | |||
| Dryer | Refrigerator | Stove | |||
| Washer | Central air conditioning | ||||



















































