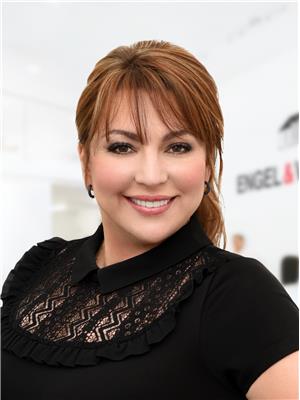557 ONTARIO Street East G, London, Ontario, CA
Address: 557 ONTARIO Street, London, Ontario
4 Beds3 Baths1981 sqftStatus: Buy Views : 91
Price
$759,000
Summary Report Property
- MKT ID40569300
- Building TypeHouse
- Property TypeSingle Family
- StatusBuy
- Added2 weeks ago
- Bedrooms4
- Bathrooms3
- Area1981 sq. ft.
- DirectionNo Data
- Added On02 May 2024
Property Overview
Explore this incredible investment opportunity to acquire a legal Triplex in the charming Old East Village! The main floor boasts a spacious 2-bedroom unit, while the upper level features a cozy 1-bedroom unit. Additionally, the property offers shared laundry facilities in the basement and the other 1 bedroom unit. Ample parking space. Noteworthy is the expansive insulated shop/double garage (25 x 30) with 9-foot doors and 10-foot ceilings. Conveniently situated near bus routes, Downtown, numerous dining establishments and bars, excellent schools, and major highways. Don't miss out on this prime investment opportunity! (id:51532)
Tags
| Property Summary |
|---|
Property Type
Single Family
Building Type
House
Storeys
2
Square Footage
1981.0000
Subdivision Name
East G
Title
Freehold
Land Size
under 1/2 acre
Built in
1920
Parking Type
Detached Garage
| Building |
|---|
Bedrooms
Above Grade
3
Below Grade
1
Bathrooms
Total
4
Interior Features
Appliances Included
Dryer, Refrigerator, Stove, Washer
Basement Type
Partial (Partially finished)
Building Features
Style
Detached
Architecture Style
2 Level
Square Footage
1981.0000
Rental Equipment
None
Structures
Porch
Heating & Cooling
Cooling
Central air conditioning
Heating Type
Forced air
Utilities
Utility Sewer
Municipal sewage system
Water
Municipal water
Exterior Features
Exterior Finish
Brick, Brick Veneer
Parking
Parking Type
Detached Garage
Total Parking Spaces
5
| Land |
|---|
Other Property Information
Zoning Description
R3-2
| Level | Rooms | Dimensions |
|---|---|---|
| Second level | 4pc Bathroom | Measurements not available |
| Living room | 11'0'' x 13'2'' | |
| Primary Bedroom | 13'4'' x 10'5'' | |
| Kitchen | 9'8'' x 12'8'' | |
| Basement | Laundry room | 18'5'' x 12'10'' |
| 4pc Bathroom | Measurements not available | |
| Kitchen | 12'5'' x 7'5'' | |
| Primary Bedroom | 9'5'' x 12'3'' | |
| Recreation room | 17'6'' x 10' | |
| Main level | 4pc Bathroom | Measurements not available |
| Living room | 13'5'' x 13'1'' | |
| Kitchen | 11'11'' x 12'7'' | |
| Bedroom | 9'3'' x 10'1'' | |
| Primary Bedroom | 13'3'' x 9'11'' |
| Features | |||||
|---|---|---|---|---|---|
| Detached Garage | Dryer | Refrigerator | |||
| Stove | Washer | Central air conditioning | |||









































