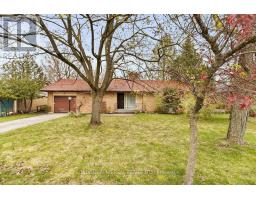57 NAOMEE Crescent North O, London, Ontario, CA
Address: 57 NAOMEE Crescent, London, Ontario
Summary Report Property
- MKT ID40581959
- Building TypeHouse
- Property TypeSingle Family
- StatusBuy
- Added2 weeks ago
- Bedrooms4
- Bathrooms2
- Area2404 sq. ft.
- DirectionNo Data
- Added On02 May 2024
Property Overview
Nestled in sought-after Oakridge, discover this spacious ranch-style home, boasting over 1300 square feet of living space, that seamlessly marries nature's beauty with comfortable living. Enjoy the large living and dining rooms with oversized floor-to-ceiling windows, offering breathtaking views of the tranquil Sifton Bog that lies just beyond your backyard. This home includes an in-law suite, oversized garage, and a walk-out basement. Imagine waking up every morning to the sights and sounds of nature, with the convenience of a short walk to nearby amenities and John Dearness Public School. This home offers endless potential and presents an opportunity for you to infuse your personal touch and design. Whether you're enjoying quiet evenings by the gas fireplace or entertaining guests in the outdoor oasis, this property is ready to fulfill your every need. Embrace the lifestyle you deserve – schedule your showing today! (id:51532)
Tags
| Property Summary |
|---|
| Building |
|---|
| Land |
|---|
| Level | Rooms | Dimensions |
|---|---|---|
| Basement | Utility room | 20'0'' x 16'9'' |
| 3pc Bathroom | 7'3'' x 5'6'' | |
| Bedroom | 12'0'' x 13'0'' | |
| Bedroom | 12'0'' x 13'0'' | |
| Kitchen | 11'2'' x 6'0'' | |
| Family room | 31'10'' x 13'1'' | |
| Main level | 4pc Bathroom | 7'5'' x 7'11'' |
| Bedroom | 11'10'' x 11'4'' | |
| Primary Bedroom | 11'10'' x 15'3'' | |
| Dining room | 11'2'' x 15'3'' | |
| Living room | 19'5'' x 15'3'' | |
| Kitchen | 11'2'' x 13'2'' | |
| Foyer | 5'7'' x 12'8'' |
| Features | |||||
|---|---|---|---|---|---|
| Backs on greenbelt | Conservation/green belt | Paved driveway | |||
| In-Law Suite | Attached Garage | Dishwasher | |||
| Stove | Garage door opener | Central air conditioning | |||




























































