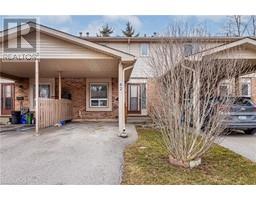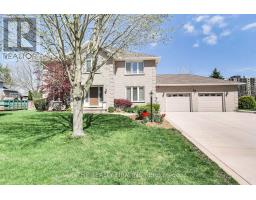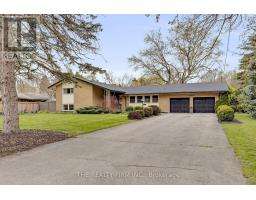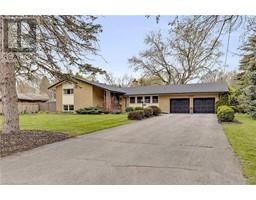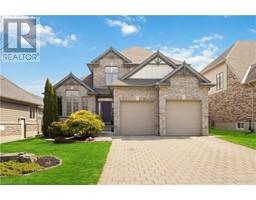58 DISSING Crescent North I, London, Ontario, CA
Address: 58 DISSING Crescent, London, Ontario
Summary Report Property
- MKT ID40584538
- Building TypeHouse
- Property TypeSingle Family
- StatusBuy
- Added3 weeks ago
- Bedrooms3
- Bathrooms3
- Area2117 sq. ft.
- DirectionNo Data
- Added On08 May 2024
Property Overview
Welcome to your dream home! This stunning and spacious 2 storey home in sought-after Hyde Park sits on a huge pool-sized 91'X183' lot. The main floor is complemented by an updated chef's kitchen with loads of cabinet space plus a walk-in pantry, a den that could also be a formal dining room, and a spacious living room with a cozy gas fireplace. The upper level features three large bedrooms, one of which is the primary suite, complete with double doors, walk-in closet, and a 4 piece ensuite with a soaker tub. The fully finished basement is complete with a large recreation room, and a bonus room that would make an excellent home office, fitness room or playroom, and loads of storage to tuck away all of your out-of-sight items. Enjoy summer evenings under the gazebo on your private stamped concrete patio, and look out over your endless yard that offers so many options for games, activities or the addition of a swimming pool. It also has 2 storage sheds to house all of your backyard toys, and a fire pit area for nights under the stars. This is a great location with easy access to the long list of amenities that Hyde Park has to offer. Act fast, before it's gone! (id:51532)
Tags
| Property Summary |
|---|
| Building |
|---|
| Land |
|---|
| Level | Rooms | Dimensions |
|---|---|---|
| Second level | 4pc Bathroom | 10'9'' x 6'1'' |
| Bedroom | 11'9'' x 10'10'' | |
| Bedroom | 12'3'' x 10'10'' | |
| 4pc Bathroom | 12'5'' x 9'2'' | |
| Primary Bedroom | 17'5'' x 14'6'' | |
| Basement | Storage | 8'6'' x 2'10'' |
| Storage | 6'8'' x 6'5'' | |
| Utility room | 17'8'' x 13'8'' | |
| Den | 12'0'' x 11'3'' | |
| Recreation room | 26'0'' x 17'1'' | |
| Main level | 2pc Bathroom | 7'0'' x 4'3'' |
| Kitchen | 13'1'' x 12'0'' | |
| Dinette | 13'1'' x 10'1'' | |
| Living room | 18'4'' x 11'11'' | |
| Den | 12'11'' x 10'10'' | |
| Foyer | 8'9'' x 6'5'' |
| Features | |||||
|---|---|---|---|---|---|
| Gazebo | Sump Pump | Automatic Garage Door Opener | |||
| Attached Garage | Central Vacuum | Dishwasher | |||
| Refrigerator | Stove | Microwave Built-in | |||
| Window Coverings | Wine Fridge | Garage door opener | |||
| Central air conditioning | |||||




















































