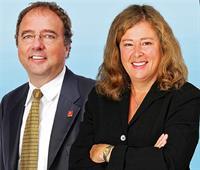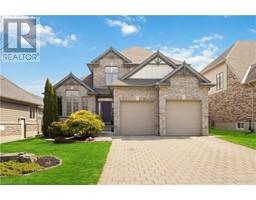580 ROSECLIFFE TERR, London, Ontario, CA
Address: 580 ROSECLIFFE TERR, London, Ontario
Summary Report Property
- MKT IDX8330110
- Building TypeHouse
- Property TypeSingle Family
- StatusBuy
- Added3 weeks ago
- Bedrooms4
- Bathrooms4
- Area0 sq. ft.
- DirectionNo Data
- Added On11 May 2024
Property Overview
Quality Loyens built 2 storey, 4 bedroom in desirable Rosecliffe Estates. Direct garage access to the lower level. Conveniently located a short walk to shopping, parks and public transit. This original owner home has been meticulously maintained and updated. New windows throughout in 2017, furnace, air and roof in 2013. Beautiful front door system, 2017. 4 generous size upper bedrooms including a large primary suite with updated ensuite bath. The lower level features a finished area ideal as a rec-room/ hobby room or bedroom area with large windows. Lots of unfinished storage area for future development. Convenient kitchenette, 3 piece bath. Separate basement stairs to the double car garage. Formal main level living and dining rooms. Sun-filled kitchen with large windows and 2 sets of sliding doors to patio and rear yard. Family room with fireplace. Convenient main floor laundry. Situated on a large well landscaped lot. (id:51532)
Tags
| Property Summary |
|---|
| Building |
|---|
| Level | Rooms | Dimensions |
|---|---|---|
| Second level | Primary Bedroom | 6.88 m x 3.53 m |
| Bedroom | 3.53 m x 3.4 m | |
| Bedroom | 4.27 m x 3.53 m | |
| Bedroom | 4.72 m x 3.23 m | |
| Basement | Recreational, Games room | 8.53 m x 3.53 m |
| Kitchen | 3.05 m x 3.05 m | |
| Ground level | Living room | 5.03 m x 3.53 m |
| Dining room | 3.56 m x 3.53 m | |
| Kitchen | 3.86 m x 3.43 m | |
| Eating area | 3.53 m x 3.05 m | |
| Family room | 3.66 m x 4.88 m |
| Features | |||||
|---|---|---|---|---|---|
| Attached Garage | Separate entrance | Walk-up | |||
| Central air conditioning | |||||


























































