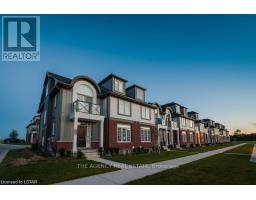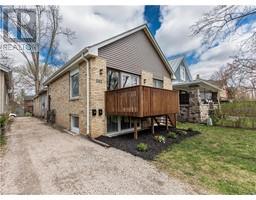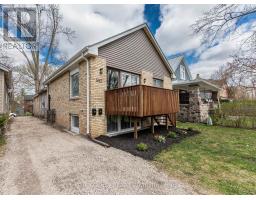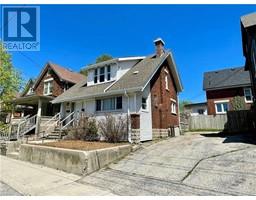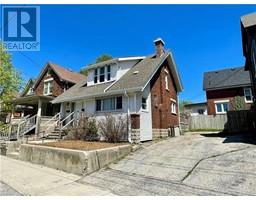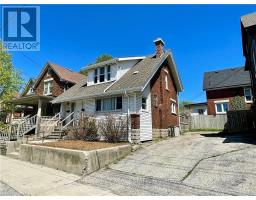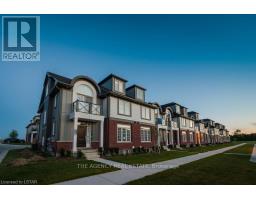582 PRINCESS Avenue East F, London, Ontario, CA
Address: 582 PRINCESS Avenue, London, Ontario
Summary Report Property
- MKT ID40581999
- Building TypeHouse
- Property TypeSingle Family
- StatusBuy
- Added2 weeks ago
- Bedrooms6
- Bathrooms3
- Area3000 sq. ft.
- DirectionNo Data
- Added On02 May 2024
Property Overview
2 x buildings for the price of one! Semi-detached back-to-back duplex located in Woodfield, the heart of Downtown London. Front building (vacant) - newer addition is a raised ranch 4 bed, 1 bath unit fully updated with new lighting, paint, flooring, patio & finished basement with in-law suite potential. The back building is the originally built 1.5-storey cottage-like building featuring 2 beds & 2 full baths. This layout offers 3 tiers of outdoor patio space, a master bedroom loft with ensuite + laundry & new additional heat pump unit. The back unit is currently rented month-to-month for $1541 + utilities (photos are prior to tenancy). The property has a new driveway with parking for +4 cars & a storage shed used by the landlord. Fully licensed with the City of London. Separate gas, hydro & water meters. 2 furnaces, 2 water heaters & 2 laundry’s. No rental items, all appliances owned. New sewer in 2022. Perfect layout for house hackers to live in one unit & maximize your rental income with the other! Potential rent for the front building is $2950/month + utilities. Investors, no overhead costs! Call today for further details. This listing won’t last long! (id:51532)
Tags
| Property Summary |
|---|
| Building |
|---|
| Land |
|---|
| Level | Rooms | Dimensions |
|---|---|---|
| Second level | 4pc Bathroom | Measurements not available |
| Pantry | 6'6'' x 5'5'' | |
| Bedroom | 15'4'' x 8'8'' | |
| Kitchen | 13'4'' x 8'1'' | |
| Living room | 19'2'' x 13'3'' | |
| Third level | 3pc Bathroom | Measurements not available |
| Primary Bedroom | 21'1'' x 13'5'' | |
| Lower level | Laundry room | 7'8'' x 5'9'' |
| Bedroom | 10'3'' x 11'7'' | |
| Bedroom | 13'6'' x 11'8'' | |
| Living room | 15'3'' x 11'1'' | |
| Main level | 3pc Bathroom | Measurements not available |
| Bedroom | 11'2'' x 9'8'' | |
| Primary Bedroom | 12'3'' x 9'8'' | |
| Dining room | 11'5'' x 11'2'' | |
| Kitchen | 11'5'' x 9'8'' |
| Features | |||||
|---|---|---|---|---|---|
| Crushed stone driveway | Shared Driveway | Dryer | |||
| Refrigerator | Stove | Washer | |||
| Ductless | |||||






































