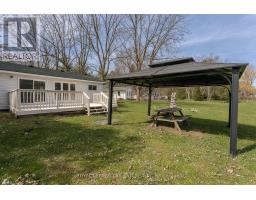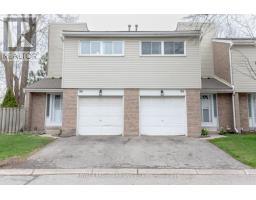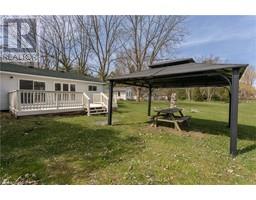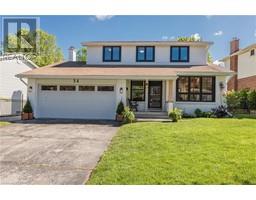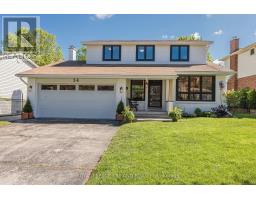590 MILLBANK Drive Unit# 94 South Y, London, Ontario, CA
Address: 590 MILLBANK Drive Unit# 94, London, Ontario
Summary Report Property
- MKT ID40578265
- Building TypeRow / Townhouse
- Property TypeSingle Family
- StatusBuy
- Added1 weeks ago
- Bedrooms3
- Bathrooms2
- Area1725 sq. ft.
- DirectionNo Data
- Added On06 May 2024
Property Overview
Welcome to this charming 3 bedroom townhouse in south London. Situated just moments away from the 401, a shopping area, bus routes, schools, and a stone's throw away from the beautiful hiking paths of Westminster Ponds this home is exceptionally located. Unwind in the private backyard paradise with a fenced in patio and garden, or spend some quality time in the cozy partially finished basement rec room. Don’t forget the oversized primary bedroom with a huge double closet. It also features a single car driveway and garage with an automatic opener, plus plenty of visitor parking right in front of the house. Updates include a stunning newly renovated 4pc Family Washroom featuring a tiled glass door shower/soaker tub, medicine cabinet, vanity, and flooring; newly shingled roof + attic insulation in 2023, plus a new furnace, A/C, and electrical panel. This is a perfect starter home or the ideal location for a small family that you are sure to fall in love with! (id:51532)
Tags
| Property Summary |
|---|
| Building |
|---|
| Land |
|---|
| Level | Rooms | Dimensions |
|---|---|---|
| Second level | 4pc Bathroom | Measurements not available |
| Bedroom | 15'3'' x 9'8'' | |
| Bedroom | 15'2'' x 9'7'' | |
| Primary Bedroom | 17'11'' x 11'4'' | |
| Basement | Utility room | 10'6'' x 10'3'' |
| Laundry room | 9'6'' x 9'3'' | |
| Recreation room | 16'10'' x 19'3'' | |
| Main level | 2pc Bathroom | Measurements not available |
| Kitchen | 11'1'' x 8'4'' | |
| Dining room | 9'8'' x 8'10'' | |
| Living room | 17'1'' x 10'10'' | |
| Foyer | 9'9'' x 7'0'' |
| Features | |||||
|---|---|---|---|---|---|
| Automatic Garage Door Opener | Attached Garage | Visitor Parking | |||
| Dryer | Freezer | Microwave | |||
| Refrigerator | Stove | Washer | |||
| Garage door opener | Central air conditioning | ||||









































