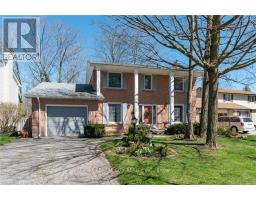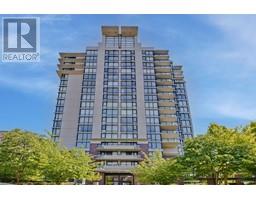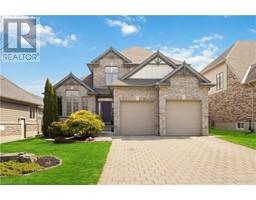6 WESTBURY Grove South O, London, Ontario, CA
Address: 6 WESTBURY Grove, London, Ontario
Summary Report Property
- MKT ID40572297
- Building TypeHouse
- Property TypeSingle Family
- StatusBuy
- Added3 weeks ago
- Bedrooms4
- Bathrooms3
- Area2075 sq. ft.
- DirectionNo Data
- Added On08 May 2024
Property Overview
Amazing property in highly sought after neighbourhood in South London tucked away on a quiet cul-de-sac with mature trees. Just seconds away from 4 major arteries, schools, parks, and shopping. Four bedroom, brick home situated on mature lot. Formal dining room, large living and family room which was extended along with the kitchen and eating area in 1990, for added square footage and tranquil view. Bright windows overlook the treed backyard. Hardwood floors throughout. Upstairs you will find four spacious bedrooms with two bathrooms. Recent updates include furnace and C/A 2022, roof shingles in 2020, eavestrough and leaf guards, kitchen island. Appliances included. Flexible possession. Same owners for almost 50 years, now it's your turn to make memories in your new forever home ! (id:51532)
Tags
| Property Summary |
|---|
| Building |
|---|
| Land |
|---|
| Level | Rooms | Dimensions |
|---|---|---|
| Second level | Full bathroom | 6'0'' x 5'0'' |
| 4pc Bathroom | 7'0'' x 7'0'' | |
| Bedroom | 11'6'' x 9'4'' | |
| Bedroom | 11'6'' x 11'0'' | |
| Bedroom | 11'6'' x 8'0'' | |
| Primary Bedroom | 13'0'' x 12'6'' | |
| Basement | Recreation room | 18'0'' x 15'0'' |
| Main level | 2pc Bathroom | 6'0'' x 4'0'' |
| Family room | 22'0'' x 12'6'' | |
| Kitchen | 15'8'' x 11'4'' | |
| Dining room | 11'6'' x 11'0'' | |
| Living room | 23'0'' x 11'6'' |
| Features | |||||
|---|---|---|---|---|---|
| Cul-de-sac | Skylight | Attached Garage | |||
| Dishwasher | Dryer | Microwave | |||
| Oven - Built-In | Refrigerator | Stove | |||
| Washer | Window Coverings | Central air conditioning | |||



































































