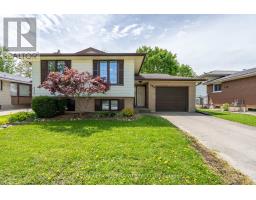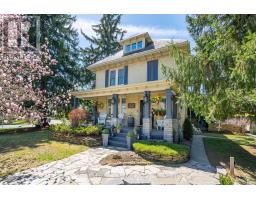#603 , London, Ontario, CA
Address: #603 -45 POND MILLS RD, London, Ontario
Summary Report Property
- MKT IDX8208006
- Building TypeApartment
- Property TypeSingle Family
- StatusBuy
- Added1 weeks ago
- Bedrooms2
- Bathrooms1
- Area0 sq. ft.
- DirectionNo Data
- Added On07 May 2024
Property Overview
This bright, spacious 2 bedroom condo offers a smart, modern layout maximizing the functionality of your living space. It features a walk in closet, in-suite laundry, and a den, ideal for home office. gym or additional storage. The unit is freshly painted, with hardwood parkay floors throughout (except the kitchen and bathroom - tiled). The view from the 6th floor is truly spectacular, with a westerly exposure perfect to enjoy stunning sunsets! This unit is situated in the River's Edge Condominium, with a friendly, quiet, diverse community. The building is meticulously managed with convenient access to beautiful walking trails as well as direct bus routes connecting to downtown, shopping, and essential amenities. Other features: exercise room, sauna, community BBQ area, and a party room. The condo is pet-friendly for animals under 35 lbs (2 cats or 1 dog), making it a welcoming home for both residents and pets. Included - 1 assigned covered parking spot and ample visitor parking. **** EXTRAS **** $443.00 CONDO FEES INCLUDE: Building insurance, Building maintenance, Ground Maintenance / Landscaping, Property Management Fees, Snow Removal, Water. (id:51532)
Tags
| Property Summary |
|---|
| Building |
|---|
| Level | Rooms | Dimensions |
|---|---|---|
| Main level | Bedroom | 4.44 m x 2.77 m |
| Bedroom 2 | 3.4 m x 3.12 m | |
| Den | 3.4 m x 1.83 m | |
| Dining room | 3.4 m x 3.12 m | |
| Kitchen | 2.67 m x 1.68 m | |
| Living room | 3.45 m x 3.45 m |
| Features | |||||
|---|---|---|---|---|---|
| Wall unit | Party Room | Sauna | |||
| Visitor Parking | Exercise Centre | ||||















































