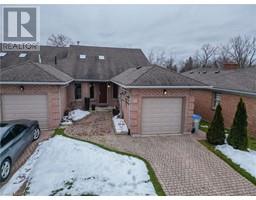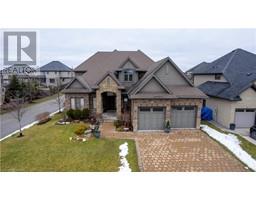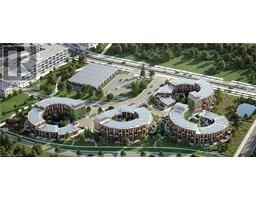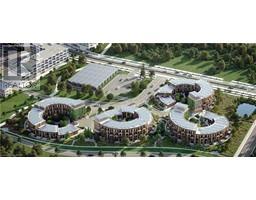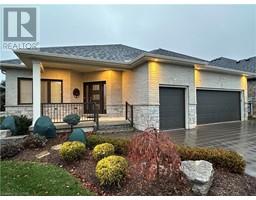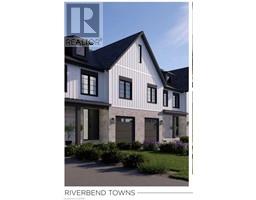63 WESTON Street South H, London, Ontario, CA
Address: 63 WESTON Street, London, Ontario
Summary Report Property
- MKT ID40541746
- Building TypeHouse
- Property TypeSingle Family
- StatusBuy
- Added10 weeks ago
- Bedrooms3
- Bathrooms1
- Area606 sq. ft.
- DirectionNo Data
- Added On16 Feb 2024
Property Overview
Welcome to 63 Weston Street! This beautifully updated home offers a perfect balance of modern touches in a mature tree lined quiet neighbourhood. Walking distance from Wortley Village, Downtown and Victoria Hospital, this home is a great option for first time homebuyers and investors who are looking for a turnkey experience. A family friendly neighbourhood close to parks trails, shops and restaurants. Recent updates include kitchen, bathroom, additional bedroom in the basement, landscaping, flooring, furnace and AC, concrete driveway and more! The spacious backyard has been updated with tasteful landscaping, new concrete patio, brand new wood fencing and a private fire pit area under the newly built pergola. The garage has updated electrical and Insulation offering year-round usage. Currently being used as a gym but easily converted into a workshop. This is a must see home at this price point! Be sure to book your showing today! (id:51532)
Tags
| Property Summary |
|---|
| Building |
|---|
| Land |
|---|
| Level | Rooms | Dimensions |
|---|---|---|
| Basement | Bedroom | 11'8'' x 9'8'' |
| Recreation room | 22'3'' x 22' | |
| Laundry room | 13'7'' x 10' | |
| Main level | Primary Bedroom | 10'2'' x 11'6'' |
| Living room | 13'8'' x 11'7'' | |
| Kitchen | 9'3'' x 10'3'' | |
| Bedroom | 10'0'' x 8'0'' | |
| 3pc Bathroom | 6'4'' x 4'11'' |
| Features | |||||
|---|---|---|---|---|---|
| Gazebo | Automatic Garage Door Opener | Detached Garage | |||
| Dryer | Refrigerator | Stove | |||
| Water meter | Washer | Hood Fan | |||
| Window Coverings | Wine Fridge | Garage door opener | |||
| Central air conditioning | |||||


















































