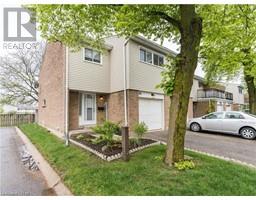#64 -590 MILLBANK DR, London, Ontario, CA
Address: #64 -590 MILLBANK DR, London, Ontario
Summary Report Property
- MKT IDX8318144
- Building TypeRow / Townhouse
- Property TypeSingle Family
- StatusBuy
- Added1 weeks ago
- Bedrooms4
- Bathrooms3
- Area0 sq. ft.
- DirectionNo Data
- Added On08 May 2024
Property Overview
A rare find, a must see, and priced to sell! This 4 bedroom, 1.5 bathroom End Unit townhouse is ready for a new family to build their home! The main floor has updated, clean carpet and a fresh coat of paint throughout. The dining room is currently being used as an office space, and could easily switch back - or it could become a new toy room! The kitchen has linoleum tile, a new fridge, and freshly painted cabinets. Both the kitchen and living area have sliding screen doors that lead to the fully fenced patio space, with a mature tree out back. Upstairs you will find a landing space, and entry to all 4 bedrooms. Each room has a large, bright window, and plenty of closet space. 2 of the rooms have carpet, while the other two have laminate floors. The walk-in closet in the primary bedroom is an added bonus! The basement is an excellent storage space at the moment, but could be finished for more living space as needed, or used as a rec room/workout space as-is! This unit also has inside garage door entry - keeping you warm in these winter months! This beautiful home is waiting for its next owner - whether you are an investor adding to a portfolio, or a family looking for space to grow into, this home has something for every buyer. Take advantage of this opportunity today! (id:51532)
Tags
| Property Summary |
|---|
| Building |
|---|
| Level | Rooms | Dimensions |
|---|---|---|
| Second level | Primary Bedroom | 4.5 m x 3.45 m |
| Bedroom 2 | 4.7 m x 3.02 m | |
| Bedroom 3 | 3.96 m x 3 m | |
| Bedroom 4 | 2.84 m x 2.62 m | |
| Basement | Laundry room | 2.95 m x 2.9 m |
| Recreational, Games room | 6.05 m x 5.38 m | |
| Main level | Family room | 3.33 m x 5.26 m |
| Dining room | 3.05 m x 2.9 m | |
| Kitchen | 2.69 m x 3.25 m |
| Features | |||||
|---|---|---|---|---|---|
| Garage | Central air conditioning | ||||
















































