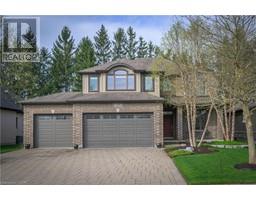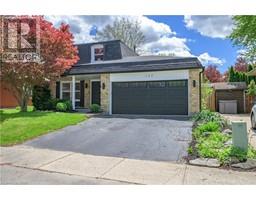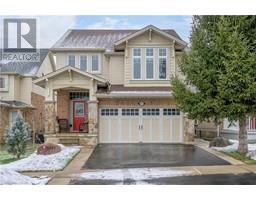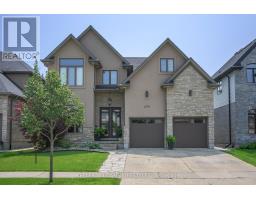6595 UPPER CANADA Crossing South V, London, Ontario, CA
Address: 6595 UPPER CANADA Crossing, London, Ontario
Summary Report Property
- MKT ID40576330
- Building TypeHouse
- Property TypeSingle Family
- StatusBuy
- Added1 weeks ago
- Bedrooms5
- Bathrooms4
- Area3507 sq. ft.
- DirectionNo Data
- Added On08 May 2024
Property Overview
Welcome to this beautiful executive home nestled in the prestigious southwest Talbot Village neighbourhood. This amazing home boasts an impressive 3500 sq. ft. of living space, thoughtfully designed with 5 bedrooms and 4 bathrooms to accommodate your every need. Stunning curb appeal of features such as stone exterior and a double wide stamped concrete driveway set the tone for this impressive home. Stepping inside, the spacious foyer welcomes you with modern finishes throughout. The front sitting room, complemented by a dining area, provides the ideal setting for larger family gatherings and special occasions. The open concept kitchen is a culinary enthusiast's dream, featuring abundant cupboard space, stainless steel appliances with gas stove, and a convenient kitchen island for those casual dining nights. The double-sided electric fireplace adds warmth and charm, bridging the kitchen and living room seamlessly. Outside the backyard offers your very own private oasis, highlighted by an in-ground saltwater pool for endless relaxation and enjoyment. With no rear neighbours and backing onto trails and parks this space is perfect for family walks and the kids to play. A 2-piece bath and convenient mudroom offering inside access from the heated garage with man door complete the main level. Upstairs, discover four generously sized bedrooms, complemented by a well appointed 5-piece bath. The master bedroom is a true retreat, featuring a large walk-in closet and spa-like 5-piece ensuite. Beautiful walk-in shower and free-standing soaker tub, complemented by double sinks. The laundry room on this level further enhances ease of living. The lower level, you'll find an entertainer's paradise with a spacious wet bar, equipped with a dishwasher and bar fridge. Additional space offers versatility for a bedroom or office, complete with a 3-piece bath. Backing onto a serene park and walking trails, it's ideally located close to schools, shopping centres, and tons of amenities. (id:51532)
Tags
| Property Summary |
|---|
| Building |
|---|
| Land |
|---|
| Level | Rooms | Dimensions |
|---|---|---|
| Second level | 5pc Bathroom | Measurements not available |
| Laundry room | 7'2'' x 6'0'' | |
| Bedroom | 14'11'' x 9'6'' | |
| Bedroom | 14'11'' x 9'6'' | |
| Bedroom | 19'10'' x 11'11'' | |
| Full bathroom | Measurements not available | |
| Primary Bedroom | 26'1'' x 13'1'' | |
| Lower level | Utility room | 6'11'' x 4'5'' |
| Storage | 11'2'' x 9'1'' | |
| 3pc Bathroom | Measurements not available | |
| Bedroom | 9'1'' x 8'8'' | |
| Family room | 34'9'' x 14'6'' | |
| Main level | 2pc Bathroom | Measurements not available |
| Mud room | 7'11'' x 7'6'' | |
| Living room | 9'4'' x 8'5'' | |
| Dining room | 14'3'' x 9'6'' | |
| Family room | 14'8'' x 13'6'' | |
| Kitchen | 19'7'' x 14'8'' |
| Features | |||||
|---|---|---|---|---|---|
| Wet bar | Sump Pump | Automatic Garage Door Opener | |||
| Attached Garage | Central Vacuum | Dishwasher | |||
| Dryer | Refrigerator | Wet Bar | |||
| Washer | Range - Gas | Gas stove(s) | |||
| Garage door opener | Central air conditioning | ||||









































































