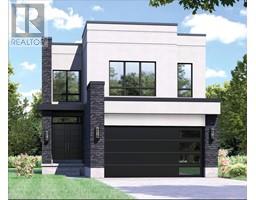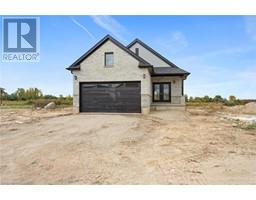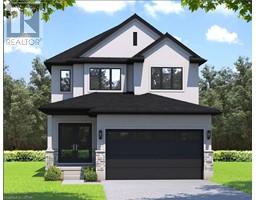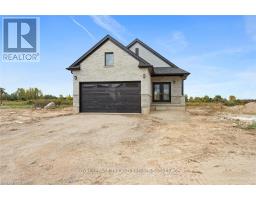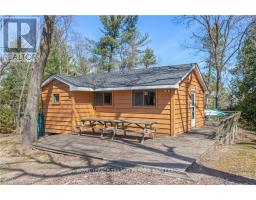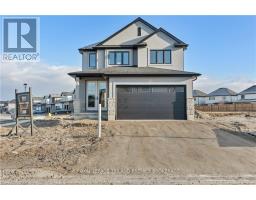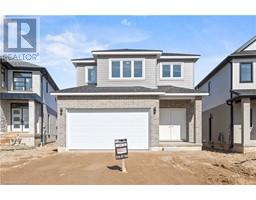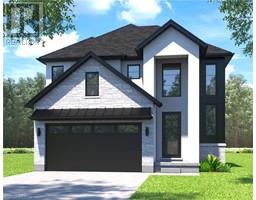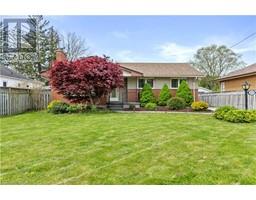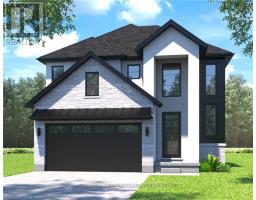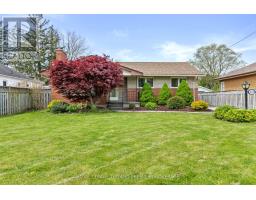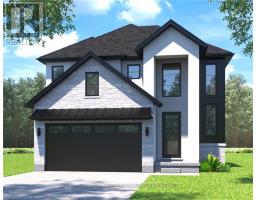679 COLBORNE Street East F, London, Ontario, CA
Address: 679 COLBORNE Street, London, Ontario
Summary Report Property
- MKT ID40571854
- Building TypeHouse
- Property TypeSingle Family
- StatusBuy
- Added1 weeks ago
- Bedrooms3
- Bathrooms2
- Area2481 sq. ft.
- DirectionNo Data
- Added On07 May 2024
Property Overview
This beautifully extended and updated home in Central London is one you won't want to miss! With its soaring 10ft ceilings, gleaming hardwood flooring and numerous updates this home is move-in ready! Enter through the front door into the generous foyer to the spacious kitchen featuring quartz and butcher block countertops, custom cabinetry with glass display, stainless steel appliances, tiled backsplash, and apron sink; formal dining room with office nook; large great room with rear access and a full wall of windows showcasing the private backyard and convenient main floor 2-piece powder room. The upper level boasts 3 spacious bedrooms, Jack and Jill bathroom with double sinks and soaker tub; laundry and dressing room. The partially finished basement is the perfect spot for an office or hobbiest and also boast lots of storage. Enjoy your morning coffee on the large covered front porch, or on the covered deck in the private, treed backyard. 3 parking spaces at the rear. Updates include: most windows, metal roof, A/C, kitchen, baths, and more! (id:51532)
Tags
| Property Summary |
|---|
| Building |
|---|
| Land |
|---|
| Level | Rooms | Dimensions |
|---|---|---|
| Second level | Storage | 5'2'' x 8'9'' |
| Laundry room | 4'7'' x 6'7'' | |
| 5pc Bathroom | Measurements not available | |
| Bedroom | 9'4'' x 15'6'' | |
| Bedroom | 9'7'' x 15'6'' | |
| Primary Bedroom | 16'5'' x 16'1'' | |
| Main level | Great room | 19'1'' x 16'3'' |
| 2pc Bathroom | Measurements not available | |
| Office | 5'0'' x 7'6'' | |
| Dining room | 13'7'' x 16'0'' | |
| Kitchen | 13'1'' x 14'1'' | |
| Foyer | 5'2'' x 8'11'' |
| Features | |||||
|---|---|---|---|---|---|
| Crushed stone driveway | Dishwasher | Dryer | |||
| Refrigerator | Stove | Washer | |||
| Microwave Built-in | Wine Fridge | Central air conditioning | |||





































