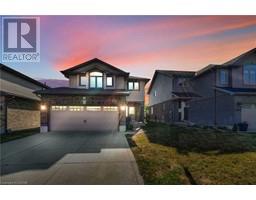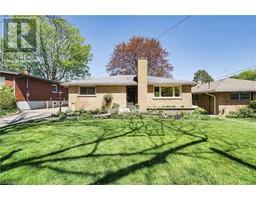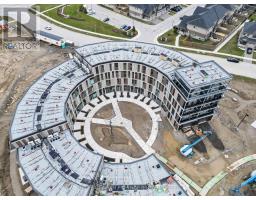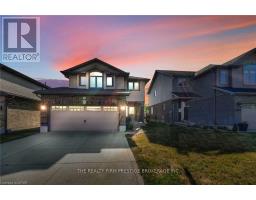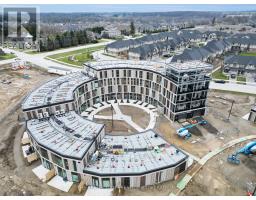698 BRANT ST, London, Ontario, CA
Address: 698 BRANT ST, London, Ontario
Summary Report Property
- MKT IDX8301332
- Building TypeHouse
- Property TypeSingle Family
- StatusBuy
- Added2 weeks ago
- Bedrooms3
- Bathrooms2
- Area0 sq. ft.
- DirectionNo Data
- Added On03 May 2024
Property Overview
Welcome to 698 Brant Street! This well-maintained bungalow is tucked away on a tree-lined street in the charming Carling Heights neighbourhood. This 3-bedroom, 2-bathroom home with detached garage is perfect for first time home-buyers, down-sizers or those looking for a quiet retreat in the city. The open-concept living room/dining room is flooded with natural light that continues into the large kitchen. Just down the hall are two generous size bedrooms and a bathroom. The focal point of the main floor is the oversized 4-season sunroom that overlooks your private backyard, complete with its own gas fireplace that can be enjoyed all year round. The lower level is fully finished with another bedroom, family room, full bathroom and workout/office area. A Boiler system provides even heat distribution throughout the winter. The long driveway and large, fully fenced backyard is perfect for gardening, entertaining and enjoying your days on the porch swing. Enjoy quick access to downtown, schools, parks and local businesses. Don't miss out on the opportunity to make this home your own! (id:51532)
Tags
| Property Summary |
|---|
| Building |
|---|
| Level | Rooms | Dimensions |
|---|---|---|
| Basement | Family room | 10.3 m x 3.6 m |
| Bedroom 3 | 3.6 m x 3.5 m | |
| Bathroom | 2.7 m x 1.7 m | |
| Main level | Living room | 4.3 m x 3.6 m |
| Dining room | 3.2 m x 3.7 m | |
| Kitchen | 3.8 m x 3.7 m | |
| Primary Bedroom | 4.1 m x 2.8 m | |
| Bedroom 2 | 9.5 m x 8.11 m | |
| Bathroom | 1.9 m x 1.8 m | |
| Sunroom | 5.2 m x 4.7 m |
| Features | |||||
|---|---|---|---|---|---|
| Detached Garage | |||||





























