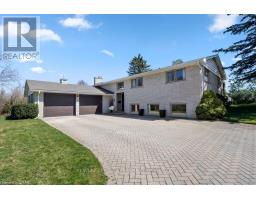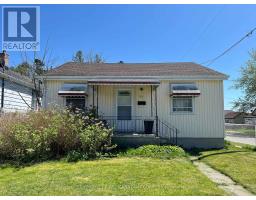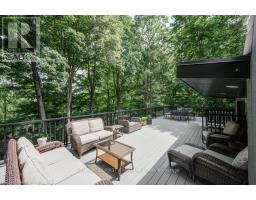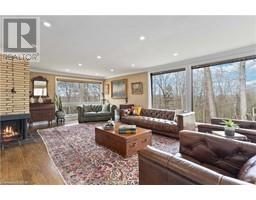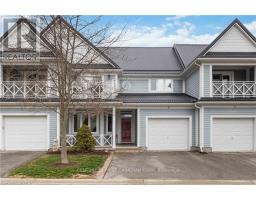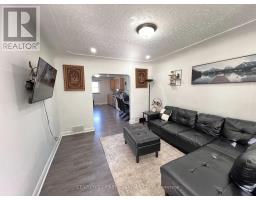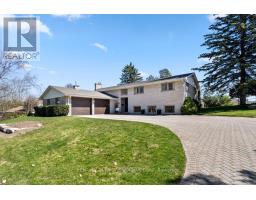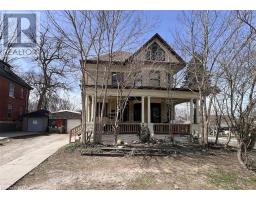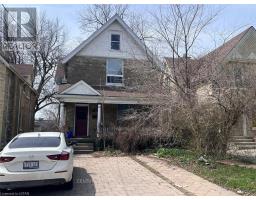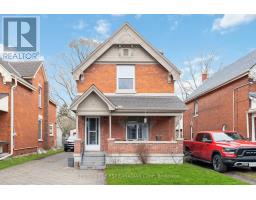785 FLEET Street East G, London, Ontario, CA
Address: 785 FLEET Street, London, Ontario
Summary Report Property
- MKT ID40561853
- Building TypeHouse
- Property TypeSingle Family
- StatusBuy
- Added1 weeks ago
- Bedrooms4
- Bathrooms2
- Area1150 sq. ft.
- DirectionNo Data
- Added On10 May 2024
Property Overview
ATTENTION INVESTORS and First time Home Buyers! Lucarative Student Rental Opprotunity 6 mins to Fanshawe Main Campus. If you are first time home buyer buy this and rent the basement as a mortgage helper! Upon entering, you'll be greeted by a spacious living room flled with natural light from large windows and enhanced by pot lights. The new laminate fooring adds a modern touch throughout the house. The renovated kitchen boasts brand-new appliances, beautiful cabinets, a backsplash, and pot lights, creating a perfect space for cooking and dining. Two good-sized bedrooms and a convenient 3-piece bath complete the main foor.The lower level, with a separate entrance, features a large family room with pot lights and large windows, providing ample space for relaxation or entertainment. Additionally, there are two bedrooms, a 3-piece bath, and a cold room for storage. The property also boasts a new metal roof on both the home and garage, an automatic door opener, a new privacy fence, and a charming wood awning and patio. (id:51532)
Tags
| Property Summary |
|---|
| Building |
|---|
| Land |
|---|
| Level | Rooms | Dimensions |
|---|---|---|
| Lower level | 3pc Bathroom | Measurements not available |
| Bedroom | 10'1'' x 8'2'' | |
| Bedroom | 10'1'' x 8'2'' | |
| Kitchen | 8'10'' x 9'3'' | |
| Living room | 14'0'' x 9'3'' | |
| Main level | 4pc Bathroom | Measurements not available |
| Bedroom | 10'2'' x 8'0'' | |
| Primary Bedroom | 9'11'' x 13'0'' | |
| Kitchen | 11'3'' x 12'0'' | |
| Dinette | 11'3'' x 8'0'' | |
| Living room | 13'6'' x 11'2'' | |
| Foyer | 3'5'' x 6'0'' |
| Features | |||||
|---|---|---|---|---|---|
| Sump Pump | In-Law Suite | Detached Garage | |||
| Dishwasher | Dryer | Refrigerator | |||
| Stove | Washer | Microwave Built-in | |||
| Gas stove(s) | Central air conditioning | ||||
















