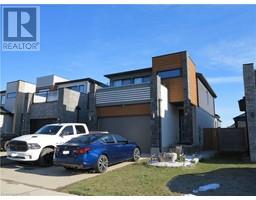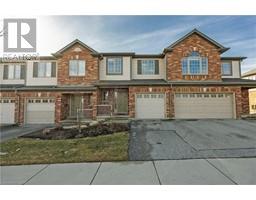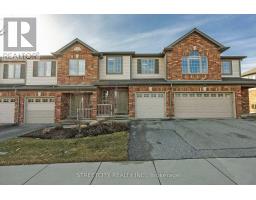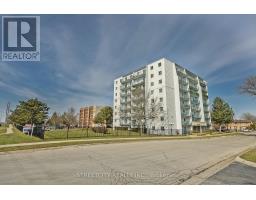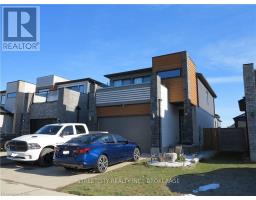827 GARIBALDI AVE, London, Ontario, CA
Address: 827 GARIBALDI AVE, London, Ontario
Summary Report Property
- MKT IDX8318298
- Building TypeHouse
- Property TypeSingle Family
- StatusBuy
- Added1 weeks ago
- Bedrooms4
- Bathrooms4
- Area0 sq. ft.
- DirectionNo Data
- Added On08 May 2024
Property Overview
Welcome to this fantastic home nestled in a quiet matured neighborhood in North London. Just a fewblocks away from Masonville Shopping center, Library, parks, and trails. Great elementary andsecondary schools. Short distance to Western University and University Hospital. This 2-storey,4-bedroom home has an unique floor plan, the primary bedroom with its ensuite is on its own separatefloor between main and second level. Three other spacious bedrooms and a full bath are at the upperfloor. Open concept Main floor features hardwood throughout main floor, bright kitchen with eatingarea and new quartz counter tops, new cabinets and new Cafe Appliances(2022), formal dinning area,living area with a wood burning fireplace and an gas fireplace, and a sliding door to a deck in theback yard which is fully fenced. Step down to Basement with a finished rec-room provides you morespace to entertain your guest. Most of the windows upgraded in 2017. (id:51532)
Tags
| Property Summary |
|---|
| Building |
|---|
| Level | Rooms | Dimensions |
|---|---|---|
| Second level | Primary Bedroom | 5.38 m x 3.33 m |
| Bedroom 2 | 3.05 m x 4.78 m | |
| Bedroom 3 | 3.02 m x 3.35 m | |
| Bathroom | Measurements not available | |
| Bathroom | Measurements not available | |
| Basement | Recreational, Games room | 7.77 m x 7.06 m |
| Bedroom 4 | 5.49 m x 4.88 m | |
| Bathroom | Measurements not available | |
| Main level | Living room | 9.6 m x 4.27 m |
| Mud room | 1.78 m x 4.57 m | |
| Kitchen | 8.08 m x 6.55 m | |
| Bathroom | Measurements not available |
| Features | |||||
|---|---|---|---|---|---|
| Attached Garage | Walk out | Central air conditioning | |||










































