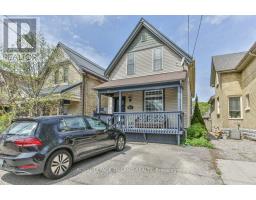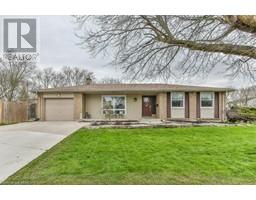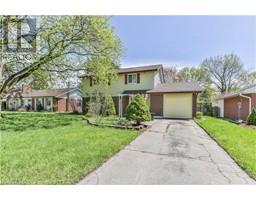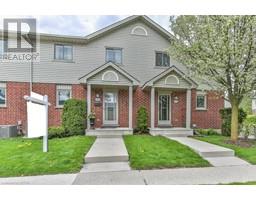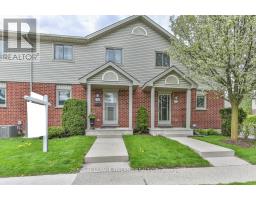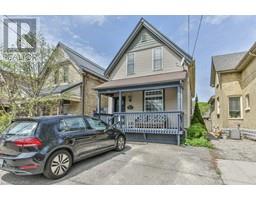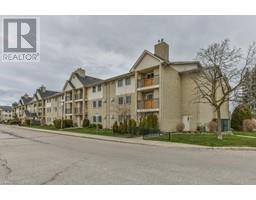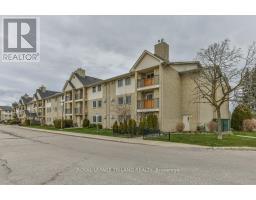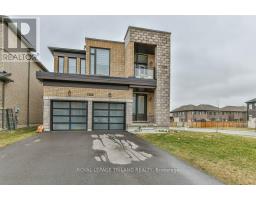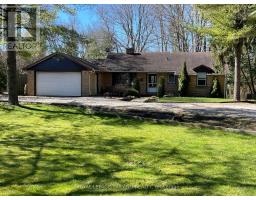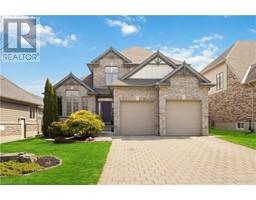834 VISCOUNT RD, London, Ontario, CA
Address: 834 VISCOUNT RD, London, Ontario
Summary Report Property
- MKT IDX8251896
- Building TypeHouse
- Property TypeSingle Family
- StatusBuy
- Added3 weeks ago
- Bedrooms3
- Bathrooms2
- Area0 sq. ft.
- DirectionNo Data
- Added On01 May 2024
Property Overview
Welcome to your new home! This charming property boasts two spacious bedrooms upstairs and a lovely third bedroom downstairs, offering flexibility and privacy. The bright living room invites natural light, creating a warm and inviting atmosphere. Enjoy the large side yard, perfect for outdoor activities, and convenient parking access on the quieter road, thanks to the corner lot location. Indulge in the luxury of two beautifully renovated bathrooms, designed for modern comfort. The kitchen is a chef's dream with a great island, ideal for meal preparation and entertaining guests. Step outside to discover two outdoor sitting areas and a firepit, perfect for relaxing evenings under the stars. With a double wide driveway and tastefully landscaped surroundings, this home exudes curb appeal. Cozy up by the fireplace in the lower rec room during cooler evenings, and take advantage of the great storage room in the lower area for all your organizational needs. Located close to elementary and high schools, shopping and restaurants. Don't miss the opportunity to make this house your home sweet home! (id:51532)
Tags
| Property Summary |
|---|
| Building |
|---|
| Level | Rooms | Dimensions |
|---|---|---|
| Basement | Bathroom | 2.52 m x 1.74 m |
| Bedroom | 3.01 m x 3.46 m | |
| Laundry room | 3.99 m x 4.93 m | |
| Recreational, Games room | 3.92 m x 6.51 m | |
| Other | 2.98 m x 6.87 m | |
| Main level | Bathroom | 3.91 m x 1.52 m |
| Bedroom | 3.03 m x 4.55 m | |
| Dining room | 3.45 m x 2.98 m | |
| Kitchen | 3.4 m x 3.37 m | |
| Living room | 3.55 m x 5.63 m | |
| Primary Bedroom | 5.06 m x 3.23 m |
| Features | |||||
|---|---|---|---|---|---|
| Attached Garage | Central air conditioning | ||||











































