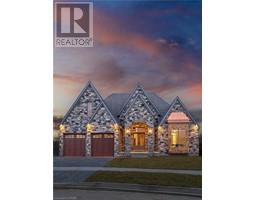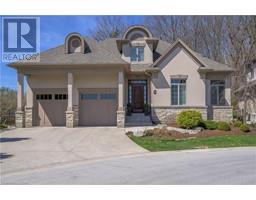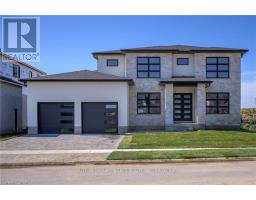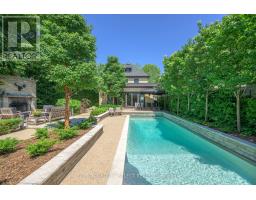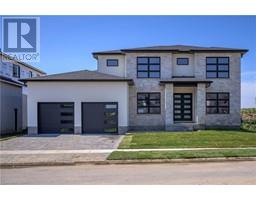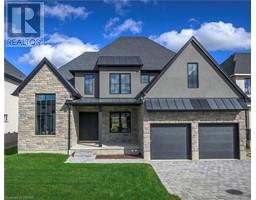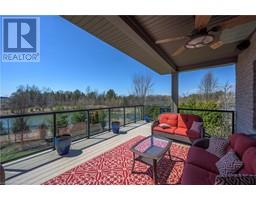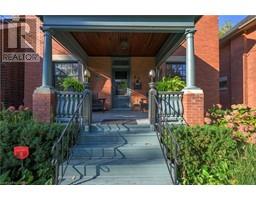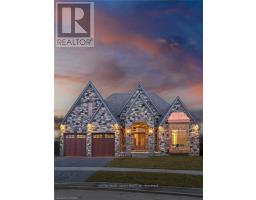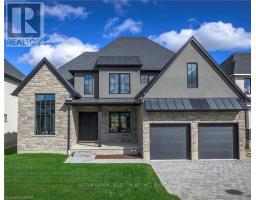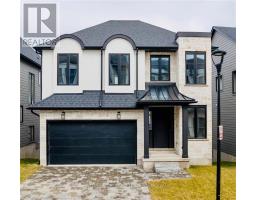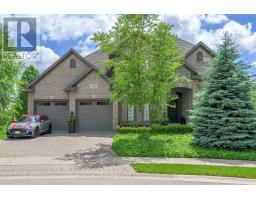867 HELLMUTH Avenue East B, London, Ontario, CA
Address: 867 HELLMUTH Avenue, London, Ontario
Summary Report Property
- MKT ID40563551
- Building TypeHouse
- Property TypeSingle Family
- StatusBuy
- Added2 weeks ago
- Bedrooms3
- Bathrooms4
- Area3023 sq. ft.
- DirectionNo Data
- Added On02 May 2024
Property Overview
Captivating curb appeal. Magazine-worthy interior. Luxe details and backyard sanctuary. Coveted location in London's Old North. Outdoor living showcases impressive gardens by Eden Gardenworks everywhere including yellow brick retaining walls, stone steps & lush greenery… & that's just the front yard! Compelling 2 1/2 storey, yellow-brick century home. Charming front porch featuring Brazilian walnut & period railings. Step inside to an open concept floor plan & exciting renovations. Details include stained glass windows, custom baseboards & crown moulding. Natural oak hardwood floors stretch from the living & dining rooms through the spectacular gourmet kitchen & lounge addition. Dramatic marble surfaces & backsplash, sleek flat-panel cabinetry w/integrated appliances, floating stainless steel shelving & Wolf gas range combine with an oversized contrast island ideal for the home chef & entertaining. Lounge area looks out a wall of glass to your private oasis. Luxe 3-piece conveniently located.The 2nd floor offers 2 bedrooms including a romantic primary suite w/ large designer dressing room. Lovely 5-piece main bath. 2nd floor ready for addition over the kitchen if desired. Large 3rd floor bedroom retreat w/ private powder room, lots of built in cabinetry and dormer windows. Lower level features infra-red sauna, bonus room, epoxy floors & lots of storage. Backyard Coach House offers 2-car garage, bathroom & kitchen servicing the built-in bbq poolside. Private backyard w/ incredible gardens, mature European Beech hedge, stunning Paperbark Maple trees, climbing Hydrangeas, landscape lighting, heated salt-water pool & an exquisite yellow-brick Rumford fireplace. This property offers an incredible private retreat to relax & recharge or an amazing space to entertain. Fantastic location close to St. Josephs & University Hospitals, downtown business centre, Western University. St. George P.S. & Central Secondary catchment. Welcome home. (id:51532)
Tags
| Property Summary |
|---|
| Building |
|---|
| Land |
|---|
| Level | Rooms | Dimensions |
|---|---|---|
| Second level | 5pc Bathroom | Measurements not available |
| Other | 10'3'' x 9'6'' | |
| Primary Bedroom | 14'0'' x 14'4'' | |
| Bedroom | 11'6'' x 9'3'' | |
| Third level | 2pc Bathroom | Measurements not available |
| Bedroom | 28'0'' x 19'1'' | |
| Basement | Laundry room | 6'9'' x 5'2'' |
| Storage | 13'0'' x 7'10'' | |
| Other | 13'0'' x 16'4'' | |
| Main level | 2pc Bathroom | Measurements not available |
| 3pc Bathroom | Measurements not available | |
| Family room | 15'5'' x 11'1'' | |
| Kitchen | 18'0'' x 13'8'' | |
| Dining room | 10'0'' x 15'5'' | |
| Living room | 15'6'' x 15'0'' |
| Features | |||||
|---|---|---|---|---|---|
| Automatic Garage Door Opener | Detached Garage | Dishwasher | |||
| Dryer | Oven - Built-In | Refrigerator | |||
| Washer | Range - Gas | Window Coverings | |||
| Garage door opener | Central air conditioning | ||||















































