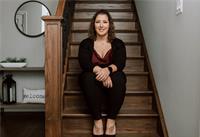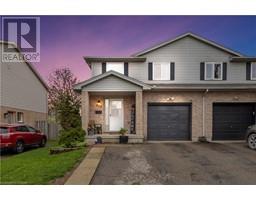918 SHELBORNE ST, London, Ontario, CA
Address: 918 SHELBORNE ST, London, Ontario
Summary Report Property
- MKT IDX8309794
- Building TypeHouse
- Property TypeSingle Family
- StatusBuy
- Added1 weeks ago
- Bedrooms3
- Bathrooms3
- Area0 sq. ft.
- DirectionNo Data
- Added On06 May 2024
Property Overview
Are you a first time home buyer, or looking to downsize? Welcome to 918 Shelborne St! This 2 storey semi detached home is located on a rare lot backing onto a beautiful ravine with view of Shelborne park from the back deck. Close to the 401, LHSC, shopping, and public transit. This home features an open concept main floor that is great for entertaining. Three generously sized bedrooms on the upper level, a fully finished basement and fully fenced yard. There are many updates that make this home move in ready. New kitchen cabinets that are ceiling height for plenty of storage and Granite counter tops (2021). Vinyl plank flooring in the basement (2022), most new windows throughout (2016), high efficiency furnace and A/C heat pump system (2023), Main floor and upstairs bath (2024) fresh paint throughout (2024). This home is one you won't want to miss!! (id:51532)
Tags
| Property Summary |
|---|
| Building |
|---|
| Level | Rooms | Dimensions |
|---|---|---|
| Second level | Primary Bedroom | 5.28 m x 3.35 m |
| Bedroom 2 | 3.07 m x 3.99 m | |
| Bedroom 3 | 3.17 m x 4.01 m | |
| Bathroom | Measurements not available | |
| Basement | Bathroom | Measurements not available |
| Family room | 6.12 m x 3.81 m | |
| Laundry room | 3.3 m x 3.51 m | |
| Main level | Kitchen | 3.51 m x 2.59 m |
| Dining room | 3.35 m x 1.88 m | |
| Living room | 6.32 m x 3.07 m | |
| Bathroom | -1 |
| Features | |||||
|---|---|---|---|---|---|
| Attached Garage | Central air conditioning | ||||



























































