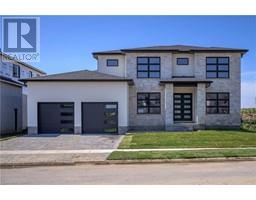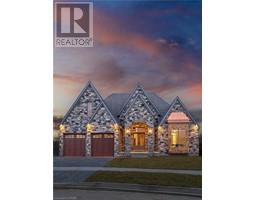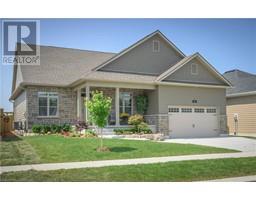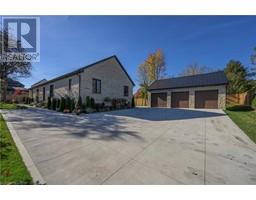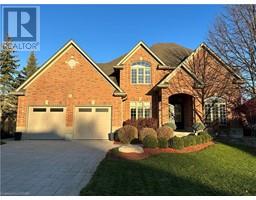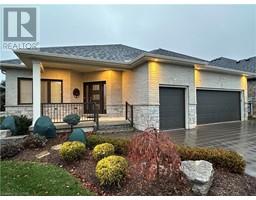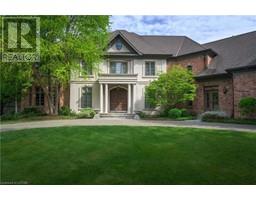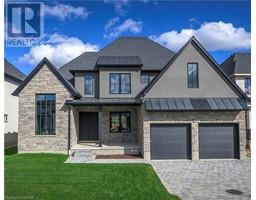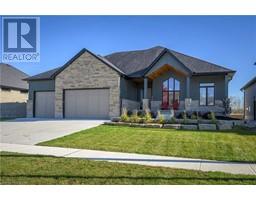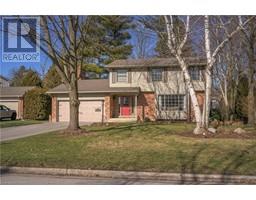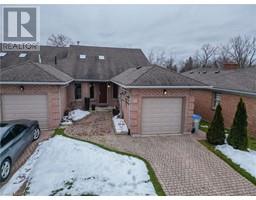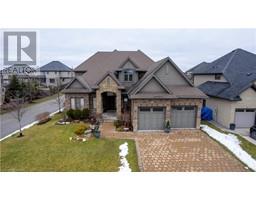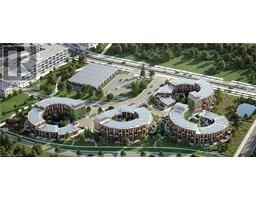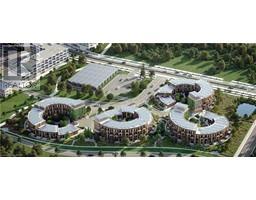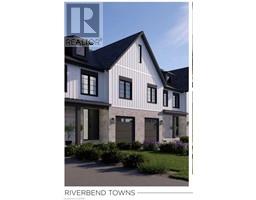947 ADIRONDACK Road Unit# 2 South M, London, Ontario, CA
Address: 947 ADIRONDACK Road Unit# 2, London, Ontario
Summary Report Property
- MKT ID40542358
- Building TypeRow / Townhouse
- Property TypeSingle Family
- StatusBuy
- Added10 weeks ago
- Bedrooms3
- Bathrooms3
- Area1432 sq. ft.
- DirectionNo Data
- Added On17 Feb 2024
Property Overview
Welcome to The Villas of Westmount Pines, a quiet, mature enclave of 22 yellow-brick residences. The front porch charms with white railing, a stone accent wall & front door encompassed by side lights & and arched transom window. Stepping inside, this lovely 3-bedroom, 3-bathroom bungalow offers 1432 sq. ft. of gracious living on the main floor + approx. 830 sq. ft of finished living in the lower-level w/ beautiful upgrades throughout. The foyer boasts rich hardwood that continues through to the kitchen with professionally refinished (2023) solid-wood cabinetry in a fresh, white finish reflecting the natural light filtering through the skylight. Wrap-around cabinetry, stainless appliances & under-valence lighting cradle the 2-tier center island w/ bar seating. Open-concept floor plan features great room w/ cathedral ceiling & romantic fireplace flanked by large windows & garden door. Beautiful carpet & upgraded under pad (2019) add to the comfort in the living room, primary suite & den. Soft, elegant paint tones throughout. The gentle motion of the ceiling fan draws you to the primary suite w/ double closets & a magazine-ready ensuite (2019) by William Standen Design w/ porcelain/glass walk-in shower w/ niche, Caesarstone counter, soft-close White Oak cabinetry, stone feature wall, porcelain floor & gorgeous built-ins. Den/office, 2nd bedroom, powder room & main floor laundry complete the primary space. Lower level adds media room, exercise room, guest bedroom & 4-piece bath + plenty of storage. Luxury vinyl flooring 2019. Expanded, upgraded patio (2022) w/ decorative stone border opens onto green space instead of neighbouring back decks for private moments of relaxation & the soft scent of the lush pink peonies. The premium location of this unit backs onto a residential crescent = no traffic noise. Furnace, A/C & Humidifier 2019. Custom Roman Blinds & Silhouette Blinds. LG washer & high- capacity dryer both with steam feature 2019. Spacious 1 1/2 car garage. (id:51532)
Tags
| Property Summary |
|---|
| Building |
|---|
| Land |
|---|
| Level | Rooms | Dimensions |
|---|---|---|
| Lower level | Storage | 17'2'' x 28'1'' |
| Gym | 14'5'' x 13'6'' | |
| 4pc Bathroom | 8'6'' x 5'0'' | |
| Bedroom | 11'11'' x 15'5'' | |
| Family room | 18'0'' x 17'10'' | |
| Main level | Full bathroom | 10'5'' x 10'7'' |
| Primary Bedroom | 12'2'' x 15'0'' | |
| Living room/Dining room | 18'7'' x 22'5'' | |
| Kitchen | 18'7'' x 10'7'' | |
| Laundry room | Measurements not available | |
| 2pc Bathroom | Measurements not available | |
| Bedroom | 10'6'' x 13'10'' |
| Features | |||||
|---|---|---|---|---|---|
| Cul-de-sac | Balcony | Automatic Garage Door Opener | |||
| Attached Garage | Central Vacuum - Roughed In | Dishwasher | |||
| Dryer | Refrigerator | Stove | |||
| Washer | Window Coverings | Garage door opener | |||
| Central air conditioning | |||||















































