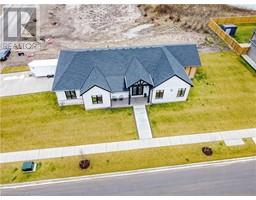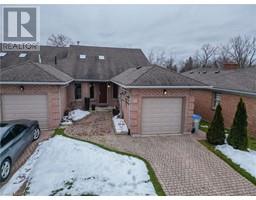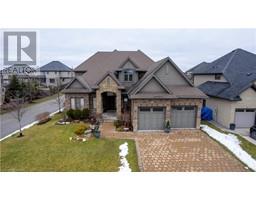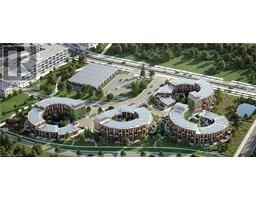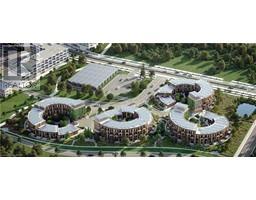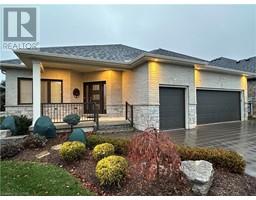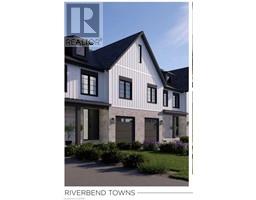983 UPPERPOINT Avenue South B, London, Ontario, CA
Address: 983 UPPERPOINT Avenue, London, Ontario
Summary Report Property
- MKT ID40517453
- Building TypeRow / Townhouse
- Property TypeSingle Family
- StatusBuy
- Added10 weeks ago
- Bedrooms3
- Bathrooms4
- Area1827 sq. ft.
- DirectionNo Data
- Added On16 Feb 2024
Property Overview
Luxury freehold townhome with NO condo fees. Welcome home to 983 Upperpoint Ave. This modern and contemporary home is in the elegant Warbler Woods neighbourhood. Your open concept main floor offers tons of natural light beaming through your 8ft patio door and large windows into the living room, dining room, and kitchen. Relax on the couch in front of the gas fireplace on those cold winter days or step outside to your 15x12 patio with a hot tub. There are quartz countertops throughout the kitchen, island, pantry and both upstairs bathrooms. Main floor also offers a 2 piece bathroom and inside access to the double car garage. Head upstairs and there are 3 large bedrooms. A beautiful 5 piece Jack and Jill bathroom connects the two secondary bedrooms. Paradise awaits in your massive primary bedroom. It contains a walk-in closet with built-in shelving, and a 5 piece ensuite including double sinks, tiled shower, a freestanding tub, and upgraded heated floors. Dedicated laundry room with sink on the second floor. Downstairs you will find a fully finished basement with a large family room, a storage room, and a brand new 3 piece bathroom just finished a few months ago. This community has walking trails and parks strategically placed throughout. Walking distance to the Warbler Woods trails and all of the shopping/dining/gyms WestRock and West5 have to offer. Numerous golf courses and Komoka Provincial Park nearby. It doesn’t get better than this! (id:51532)
Tags
| Property Summary |
|---|
| Building |
|---|
| Land |
|---|
| Level | Rooms | Dimensions |
|---|---|---|
| Second level | 5pc Bathroom | Measurements not available |
| Full bathroom | Measurements not available | |
| Laundry room | 5'6'' x 9'3'' | |
| Bedroom | 10'6'' x 22'1'' | |
| Bedroom | 12'2'' x 22'1'' | |
| Other | 9'9'' x 6'4'' | |
| Primary Bedroom | 13'0'' x 15'6'' | |
| Basement | 3pc Bathroom | Measurements not available |
| Utility room | 10'11'' x 13'8'' | |
| Recreation room | 15'11'' x 27'9'' | |
| Main level | 2pc Bathroom | Measurements not available |
| Foyer | 8'0'' x 16'4'' | |
| Living room | 11'4'' x 18'10'' | |
| Dining room | 11'11'' x 9'2'' | |
| Kitchen | 11'11'' x 9'9'' |
| Features | |||||
|---|---|---|---|---|---|
| Conservation/green belt | Sump Pump | Automatic Garage Door Opener | |||
| Attached Garage | Dishwasher | Dryer | |||
| Microwave | Refrigerator | Washer | |||
| Gas stove(s) | Hood Fan | Window Coverings | |||
| Garage door opener | Hot Tub | Central air conditioning | |||




















































