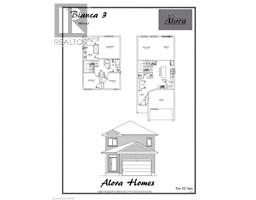LOT 16 MARCONI Court East I, London, Ontario, CA
Address: LOT 16 MARCONI Court, London, Ontario
4 Beds3 Baths2450 sqftStatus: Buy Views : 14
Price
$949,900
Summary Report Property
- MKT ID40588247
- Building TypeHouse
- Property TypeSingle Family
- StatusBuy
- Added3 days ago
- Bedrooms4
- Bathrooms3
- Area2450 sq. ft.
- DirectionNo Data
- Added On13 May 2024
Property Overview
Model Home Under Construction: Alora Homes LTD Presents the Valentina 2, featuring 1800 sq above grade expertly designed, premium living space in Marconi Subdivision. This gorgeous property boasts 5 bedrooms and 3.5 bathrooms on a premium pie shaped lot. Enter into the generous open concept main level featuring kitchen with quartz countertops, 9' ceiling on main level, island with breakfast bar and generous pantry. The Upper level includes 4 spacious bedrooms including primary suite, laundry room and main bathroom. Basement comes with 3 piece bathroom, generous size bedroom, featuring kitchen with Quartz countertops with side Entrance and can be rented as a separate unit. Contact Listing agent for more details. (id:51532)
Tags
| Property Summary |
|---|
Property Type
Single Family
Building Type
House
Storeys
2
Square Footage
2450.0000
Subdivision Name
East I
Title
Freehold
Land Size
under 1/2 acre
Parking Type
Attached Garage
| Building |
|---|
Bedrooms
Above Grade
4
Bathrooms
Total
4
Partial
1
Interior Features
Basement Type
Full (Finished)
Building Features
Features
Sump Pump
Style
Detached
Architecture Style
2 Level
Square Footage
2450.0000
Rental Equipment
Water Heater
Heating & Cooling
Cooling
Central air conditioning
Heating Type
Forced air
Utilities
Utility Sewer
Municipal sewage system
Water
Municipal water
Exterior Features
Exterior Finish
Brick, Vinyl siding
Neighbourhood Features
Community Features
Community Centre
Amenities Nearby
Airport, Park, Place of Worship, Public Transit, Schools
Parking
Parking Type
Attached Garage
Total Parking Spaces
6
| Land |
|---|
Other Property Information
Zoning Description
R1-1
| Level | Rooms | Dimensions |
|---|---|---|
| Second level | Laundry room | Measurements not available |
| Full bathroom | Measurements not available | |
| 3pc Bathroom | Measurements not available | |
| Bedroom | 10'0'' x 10'0'' | |
| Bedroom | 10'0'' x 10'0'' | |
| Bedroom | 9'0'' x 10'0'' | |
| Primary Bedroom | 13'3'' x 13'7'' | |
| Basement | Kitchen/Dining room | 12'0'' x 10'0'' |
| Main level | Great room | 12'0'' x 17'0'' |
| Dining room | 10'0'' x 14'6'' | |
| 2pc Bathroom | Measurements not available | |
| Kitchen | 10'0'' x 15'0'' |
| Features | |||||
|---|---|---|---|---|---|
| Sump Pump | Attached Garage | Central air conditioning | |||





















