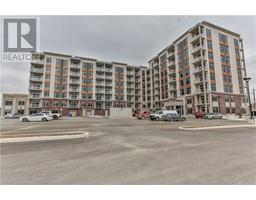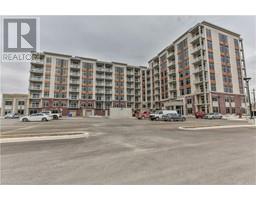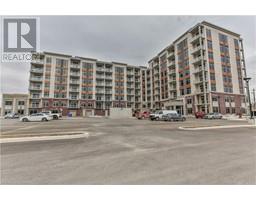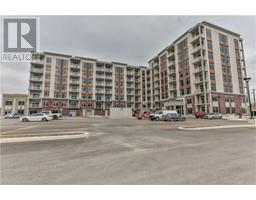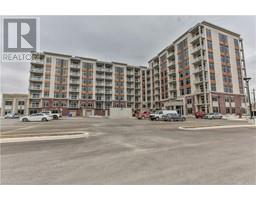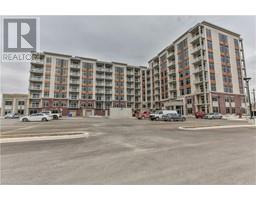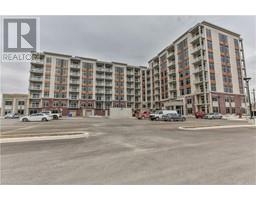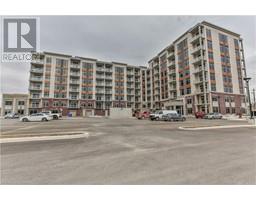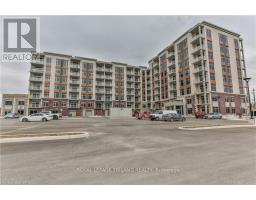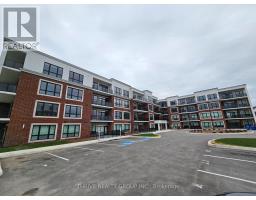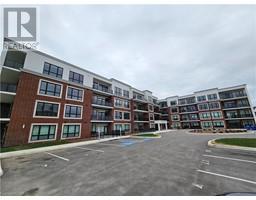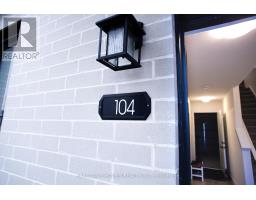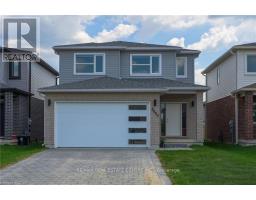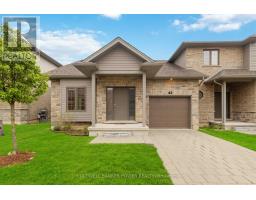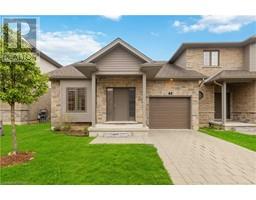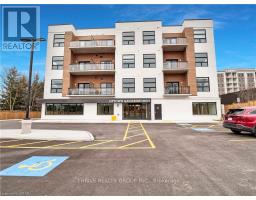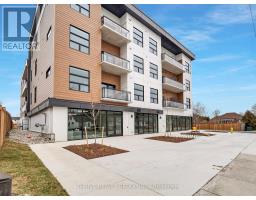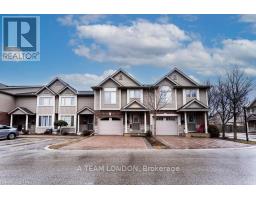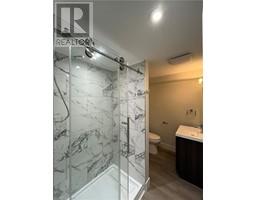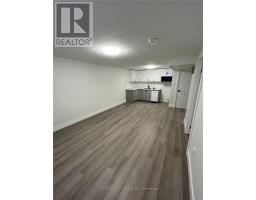1600 HYDE PARK Road Unit# 601 North E, London, Ontario, CA
Address: 1600 HYDE PARK Road Unit# 601, London, Ontario
Summary Report Property
- MKT ID40581198
- Building TypeApartment
- Property TypeSingle Family
- StatusRent
- Added3 weeks ago
- Bedrooms2
- Bathrooms2
- AreaNo Data sq. ft.
- DirectionNo Data
- Added On07 May 2024
Property Overview
MOVE-IN TODAY!!! Immerse yourself in the perfect blend of sophistication, convenience and community in this living your best life apartment complex. This two bedroom floor plan offers granite countertops, stainless steel kitchen appliances, vinyl plank flooring throughout, insuite laundry and amazing views of the city. You are bound to find your next dream home in one of these amazing units. Beyond the apartment, this building offers amazing building amenities like, underground parking, a bicycle room, storage lockers, rooftop terrace with BBQ, party room, fitness centre, EV charging stations, and even a pet washing station!!! Surrounded by shopping, city transit, restaurants and cafes this building is more than just a place to stay, its where you can really LIVE. Come check out this unit, as well as one of our other floor plans to see where you can fit right in. (id:51532)
Tags
| Property Summary |
|---|
| Building |
|---|
| Land |
|---|
| Level | Rooms | Dimensions |
|---|---|---|
| Main level | Laundry room | 4'7'' x 3'2'' |
| 4pc Bathroom | 5'9'' x 7'2'' | |
| Bedroom | 12'1'' x 7'2'' | |
| Kitchen | 7'8'' x 10'2'' | |
| Living room/Dining room | 7'8'' x 10'2'' | |
| Full bathroom | 10'3'' x 3'9'' | |
| Primary Bedroom | 9'5'' x 13'1'' |
| Features | |||||
|---|---|---|---|---|---|
| Balcony | Covered | Dishwasher | |||
| Dryer | Refrigerator | Stove | |||
| Washer | Central air conditioning | Exercise Centre | |||
| Party Room | |||||
























