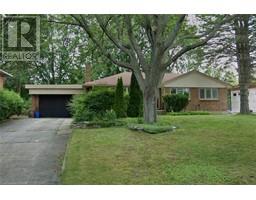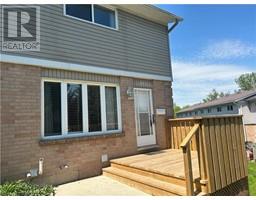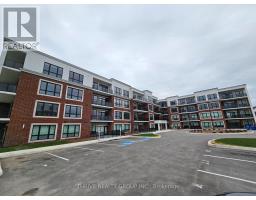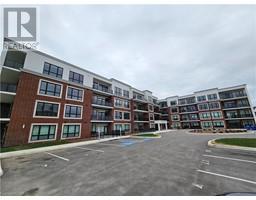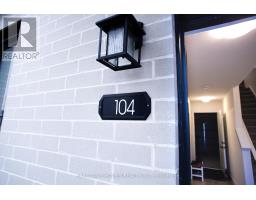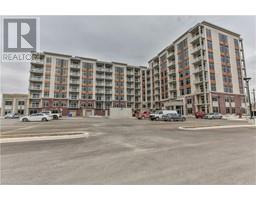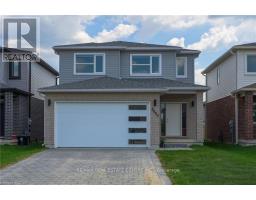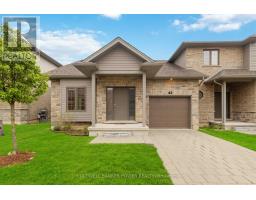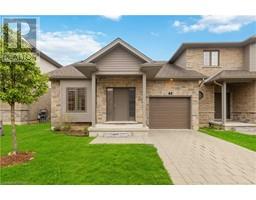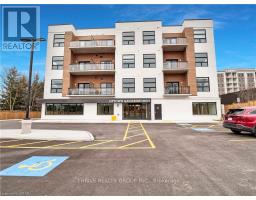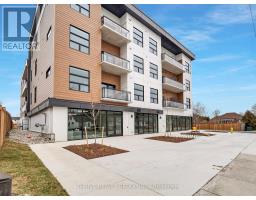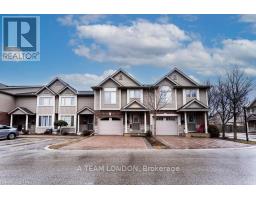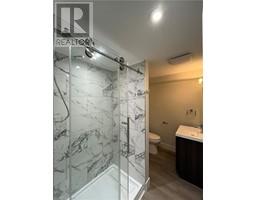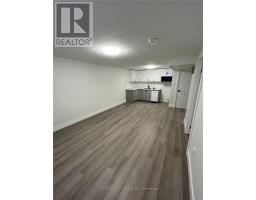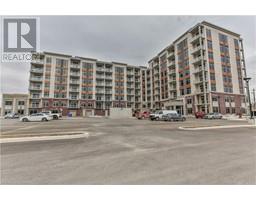460 CALLAWAY Road Unit# 606 North R, London, Ontario, CA
Address: 460 CALLAWAY Road Unit# 606, London, Ontario
Summary Report Property
- MKT ID40580998
- Building TypeApartment
- Property TypeSingle Family
- StatusRent
- Added4 weeks ago
- Bedrooms2
- Bathrooms2
- AreaNo Data sq. ft.
- DirectionNo Data
- Added On01 May 2024
Property Overview
Looking for an upscale rental suite in North London? Located at one of Tricar's newest luxury buildings off Sunningdale and Golf Club. This stunning east facing 2 bedroom 2 bathroom condo unit offers a spacious open concept great room with large window walls, gorgeous terrace balcony with phenomenal views. Gourmet kitchen boasting modern cabinetry, quartz counter, pot lights, draw shelves, built in over range microwave and stainless appliances; Spacious master suite with his / hers closets. , beautiful en-suite walk in shower, generous 2nd bedroom; Private laundry room; One underground parking spot included. The upscale amenities in the building include: Fitness room, golf simulator, residence lounge, sports court and guest suites. Village North is the perfect upcoming destination community for active and affluent living with shopping, restaurants, golf courses and so much more right at your doorstep. Close to Masonville Mall, UWO, good schools and hospitals. Fantastic location for professionals at UWO & Ivey, Physicians at LHSC, St. Joe's, Victoria Hospital and a great destination for retirees downsizing rental. WATER and HEAT incl. (id:51532)
Tags
| Property Summary |
|---|
| Building |
|---|
| Land |
|---|
| Level | Rooms | Dimensions |
|---|---|---|
| Main level | 4pc Bathroom | Measurements not available |
| Full bathroom | Measurements not available | |
| Bedroom | 12'0'' x 10'6'' | |
| Primary Bedroom | 14'3'' x 11'6'' | |
| Living room | 21'8'' x 14'6'' | |
| Dining room | 21'9'' x 11'3'' | |
| Kitchen | 11'9'' x 10'3'' |
| Features | |||||
|---|---|---|---|---|---|
| Ravine | Balcony | No Pet Home | |||
| Automatic Garage Door Opener | Underground | Visitor Parking | |||
| Dishwasher | Dryer | Freezer | |||
| Refrigerator | Washer | Microwave Built-in | |||
| Hood Fan | Window Coverings | Garage door opener | |||
| Central air conditioning | Exercise Centre | Guest Suite | |||
| Party Room | |||||





















