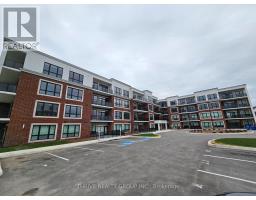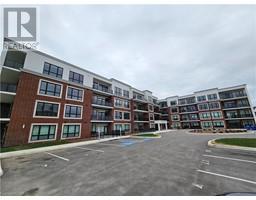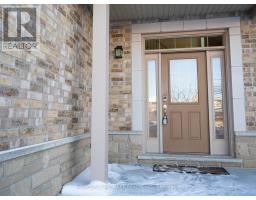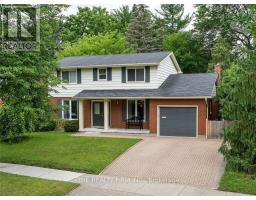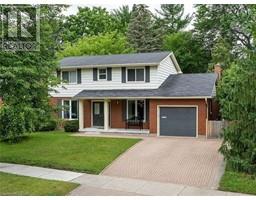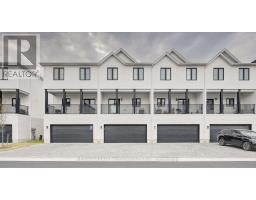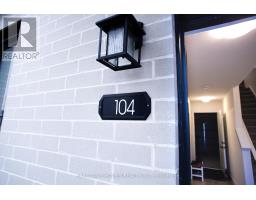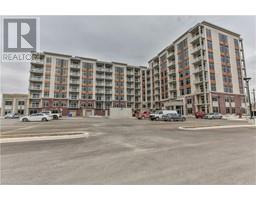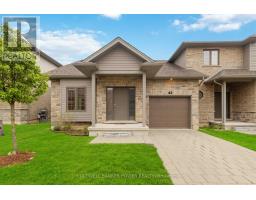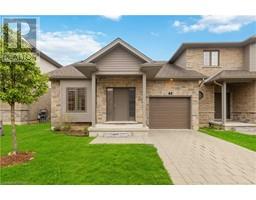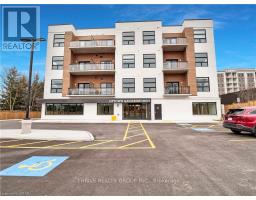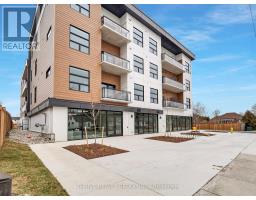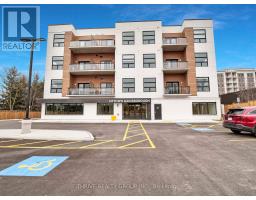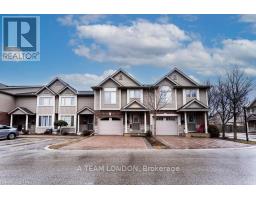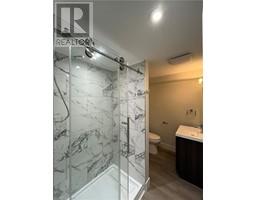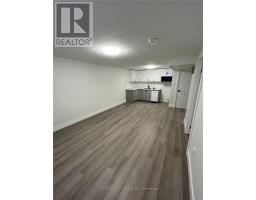#50 -555 SUNNINGDALE RD E, London, Ontario, CA
Address: #50 -555 SUNNINGDALE RD E, London, Ontario
Summary Report Property
- MKT IDX8316458
- Building TypeRow / Townhouse
- Property TypeSingle Family
- StatusRent
- Added1 weeks ago
- Bedrooms3
- Bathrooms4
- AreaNo Data sq. ft.
- DirectionNo Data
- Added On08 May 2024
Property Overview
Absolutely stunning end unit townhome, available for lease starting July 1st. Experience the beauty of nature with scenic forested ravine views, while enjoying maintenance-free living courtesy of the condo corp's landscaping and grass-cutting services. This family-friendly space features 3 bedrooms, 3.5 bathrooms, 9-foot ceilings, hardwood floors, quartz countertops, stainless steel appliances, a gas stove, and a cozy gas fireplace in the living room. Step onto the large balcony off the kitchen for serene green space views. The lower level boasts high ceilings and walkout patio doors, creating a bright extension of the home. The ensuite bathroom offers a spa-like experience with a standalone tub, glass shower, and double sinks. Second-floor laundry adds convenience. Located near a golf course, shopping, trails, YMCA and within the desirable Jack Chambers catchment. Don't miss out on this exceptional opportunity! Available July 1, 2024 (flexible if need earlier) Tenant pays Heat, Hydro, Natural Gas, Tenant Insurance, Water (id:51532)
Tags
| Property Summary |
|---|
| Building |
|---|
| Level | Rooms | Dimensions |
|---|---|---|
| Second level | Primary Bedroom | 4.32 m x 3.73 m |
| Bedroom 2 | 3.3 m x 3.02 m | |
| Bedroom 3 | 4.06 m x 3 m | |
| Laundry room | 2.24 m x 1.57 m | |
| Main level | Kitchen | 3.58 m x 3.38 m |
| Dining room | 2.92 m x 2.79 m | |
| Living room | 4.7 m x 3.66 m | |
| Ground level | Den | 6.53 m x 4.55 m |
| Features | |||||
|---|---|---|---|---|---|
| Wooded area | Ravine | Balcony | |||
| Attached Garage | Walk out | Central air conditioning | |||







































