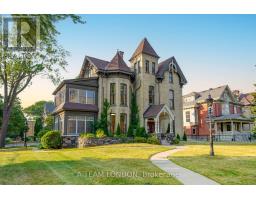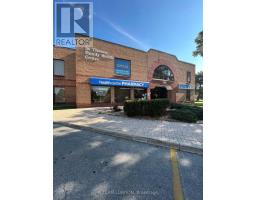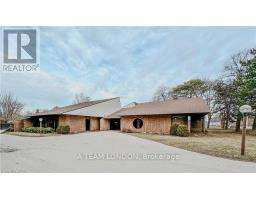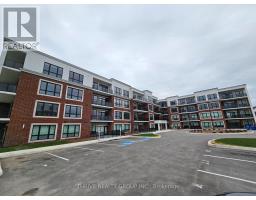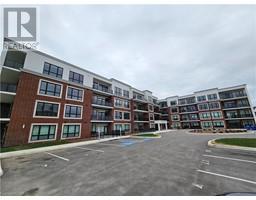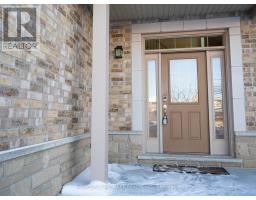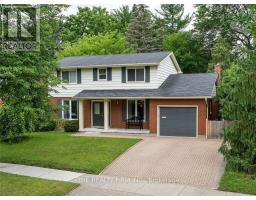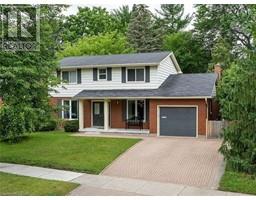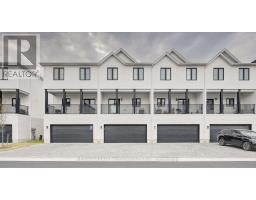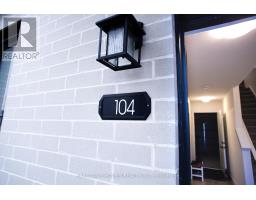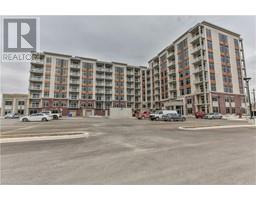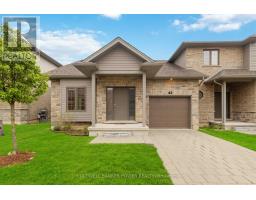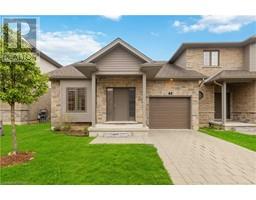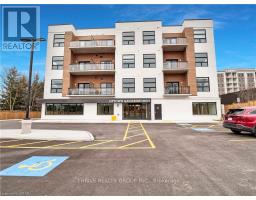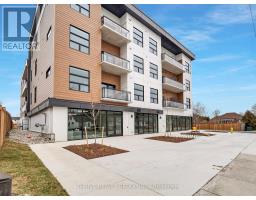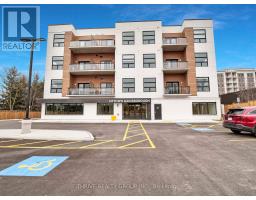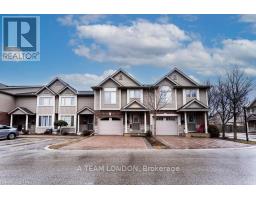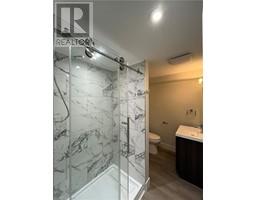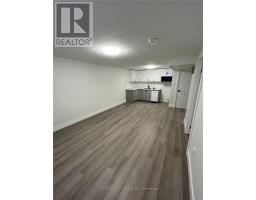536 QUEENS Avenue East F, London, Ontario, CA
Address: 536 QUEENS Avenue, London, Ontario
Summary Report Property
- MKT ID40582216
- Building TypeApartment
- Property TypeSingle Family
- StatusRent
- Added1 weeks ago
- Bedrooms1
- Bathrooms2
- AreaNo Data sq. ft.
- DirectionNo Data
- Added On07 May 2024
Property Overview
Nestled in the heart of the desirable Woodfield area, this 1 bedroom + den, 1.5 bathroom executive apartment blends modern comforts with historic elegance. Located at the intersection of Queens and William Street, you are just minutes away from the vibrant downtown core, conveniently situated on major bus routes and steps from Victoria Park.Recently updated, this unique unit features beautiful exposed brick walls that complement the spacious interior and high ceilings. The large kitchen is equipped with a high-end gas range, and full size appliances perfect for culinary enthusiasts who love to entertain. Living here, you will enjoy the blend of historical charm and contemporary convenience that this apartment offers. Its prime location places you close to a plethora of dining, shopping, and entertainment options, ensuring you're never far from everything you need. This apartment is truly a gem in the Woodfield area, combining aesthetic allure with practicality in a prime urban location. Don't miss out on this exceptional executive rental opportunity. All inclusive - gas, water, electricity included in the rental rate. (id:51532)
Tags
| Property Summary |
|---|
| Building |
|---|
| Land |
|---|
| Level | Rooms | Dimensions |
|---|---|---|
| Third level | 4pc Bathroom | 7'0'' x 7'0'' |
| Kitchen | 14'8'' x 20'5'' | |
| 2pc Bathroom | 7'0'' x 7'0'' | |
| Storage | 9'8'' x 6'10'' | |
| Primary Bedroom | 14'4'' x 16'7'' | |
| Office | 7'0'' x 7'8'' | |
| Living room | 14'0'' x 10'4'' |
| Features | |||||
|---|---|---|---|---|---|
| Southern exposure | No Pet Home | Dishwasher | |||
| Dryer | Oven - Built-In | Refrigerator | |||
| Range - Gas | Hood Fan | Central air conditioning | |||










