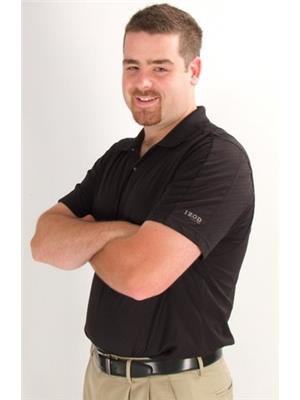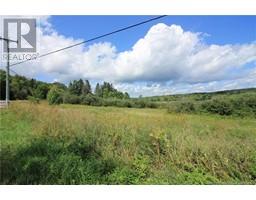3444 Route 845, Long Reach, New Brunswick, CA
Address: 3444 Route 845, Long Reach, New Brunswick
Summary Report Property
- MKT IDNB116197
- Building TypeHouse
- Property TypeSingle Family
- StatusBuy
- Added1 days ago
- Bedrooms5
- Bathrooms4
- Area2702 sq. ft.
- DirectionNo Data
- Added On28 May 2025
Property Overview
Welcome to 3444 Route 845. This custom home built in 2017 features an incredible water view of the Saint John River. Spacious mud room with storage and access to front deck. Stunning main floor layout with soaring vaulted ceilings and a wall of windows capturing the views and natural light. Kitchen features walk in pantry, island, stainless range, pot filler and quartz counter tops. Open dining and living room with wood stove insert, custom stonework and patio door to large front deck where you will catch stunning sunsets and look over the Isle of Pine, Rush Island and Rocky Island. 2 bedrooms with large windows, laundry room with wash sink and plenty of cabinets, as well as a full bath. 9' vaulted ceilings with loads of pot lights on main floor. Up features a full bath, 2 additional bedrooms including a large master suite with an abundance of light with several windows, walk-in closet and 4pc ensuite. Down boast a 4th bath (2pc) and a massive family room with pot lights and walkout. 5th bedroom/office (no closet), huge storage room, work bench, generator panel, fully ducted heat pump and central vac. Some ground work was done for a future garage with water running to it. Landscaped lot with firepit area and plenty of parking. This home is a must-see. (id:51532)
Tags
| Property Summary |
|---|
| Building |
|---|
| Level | Rooms | Dimensions |
|---|---|---|
| Second level | 3pc Bathroom | 7'6'' x 10'3'' |
| Primary Bedroom | 11'0'' x 17'7'' | |
| Bedroom | 13'0'' x 11'0'' | |
| Basement | Bedroom | 7'5'' x 10'4'' |
| Family room | 30'4'' x 15'9'' | |
| 2pc Bathroom | 6'6'' x 5'8'' | |
| Main level | Laundry room | 6'11'' x 7'3'' |
| 3pc Bathroom | 15'2'' x 5'9'' | |
| Bedroom | 11'5'' x 13'0'' | |
| Bedroom | 11'6'' x 13'0'' | |
| Living room | 12'5'' x 15'11'' | |
| Dining room | 10'5'' x 12'10'' | |
| Kitchen | 12'10'' x 12'10'' |
| Features | |||||
|---|---|---|---|---|---|
| Heat Pump | |||||



































