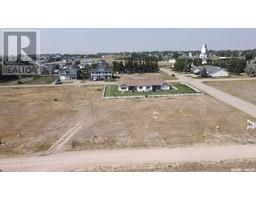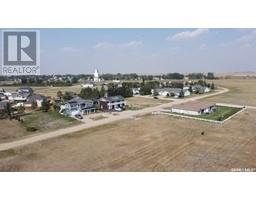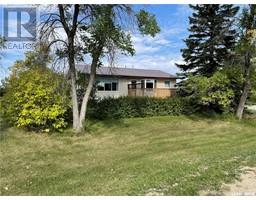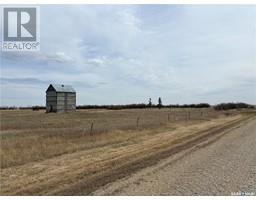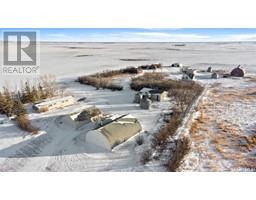Log House Acreage, Loreburn Rm No. 254, Saskatchewan, CA
Address: Log House Acreage, Loreburn Rm No. 254, Saskatchewan
Summary Report Property
- MKT IDSK938976
- Building TypeHouse
- Property TypeSingle Family
- StatusBuy
- Added34 weeks ago
- Bedrooms4
- Bathrooms2
- Area2296 sq. ft.
- DirectionNo Data
- Added On05 Sep 2023
Property Overview
Charming Log House situated on a spacious 10-acre property with Quonset and Bins! This 1990 built custom log home features 3 bedrooms/1 bath on the main level, providing ample space for family and potential guests. Head upstairs to the open loft area that can be utilized as a cozy living space, office area or playroom. Just off the loft space enter into the serene and tucked away master bedroom, 4pc ensuite and walk in closet area! Take in the views of the property from the balcony or just enjoy that fresh country air! Stay cozy in the cold months with the Napoleon wood burning fireplace in the heart of the living room, as well as a brand new furnace in 2022. Enjoy the peacefulness the country has to offer on the huge deck out back and country views! Located 5 minutes from Lake Diefenbaker and 20 minutes from Outlook, this house provides a perfect blend of rustic charm and modern conveniences. Don't miss this rare opportunity to embrace country living while staying connected to essential utilities as it is on pipeline gas and water! Contact us today to schedule a viewing! (id:51532)
Tags
| Property Summary |
|---|
| Building |
|---|
| Level | Rooms | Dimensions |
|---|---|---|
| Main level | Kitchen/Dining room | 10'8" x 19'8" |
| Living room | 15'9" x 19'8" | |
| Laundry room | 9' x 10' | |
| Bedroom | 13'6" x 9'5" | |
| Bedroom | 10' x 9'3" | |
| Bedroom | 13'5" x 9'3" | |
| Loft | 4pc Ensuite bath | 11'4" x 7' |
| Loft | 21'3" x 16'4" | |
| Primary Bedroom | 16'1" x 15'11" | |
| Other | 12'4" x 5'10" |
| Features | |||||
|---|---|---|---|---|---|
| Acreage | Treed | Irregular lot size | |||
| Attached Garage | RV | RV | |||
| Gravel | Heated Garage | Parking Space(s)(4) | |||
| Washer | Refrigerator | Satellite Dish | |||
| Dishwasher | Dryer | Microwave | |||
| Window Coverings | Garage door opener remote(s) | Stove | |||
| Central air conditioning | |||||


































