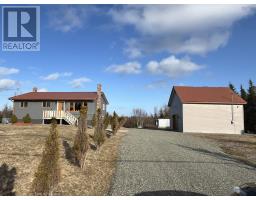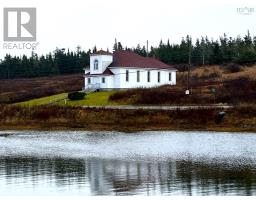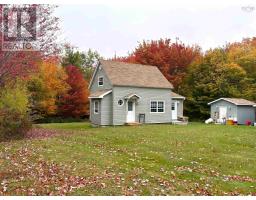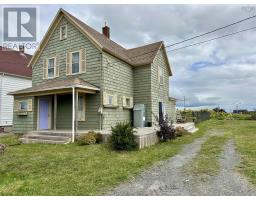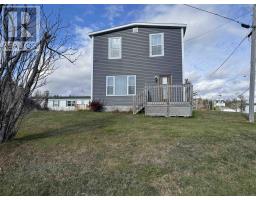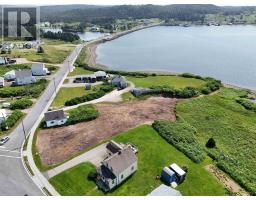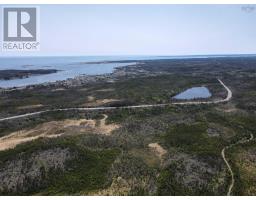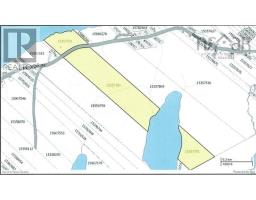21 Marconi Street, Louisbourg, Nova Scotia, CA
Address: 21 Marconi Street, Louisbourg, Nova Scotia
Summary Report Property
- MKT ID202520808
- Building TypeHouse
- Property TypeSingle Family
- StatusBuy
- Added15 weeks ago
- Bedrooms2
- Bathrooms1
- Area1014 sq. ft.
- DirectionNo Data
- Added On21 Aug 2025
Property Overview
This charming, move-in ready home in the scenic community of Louisbourg offers views of the Atlantic coastline and the Fortress of Louisbourg. Fully renovated in 2024, this home features a complete kitchen renovation with new cupboards, countertops & appliances, all new wiring and electrical panel, all new plumbing, new insulation throughout, walls, trim, interior doors, windows and exterior doors, new roofing shingles, new furnace and central air system, water heater, new flooring throughout, and complete bathroom renovation, front and back patios. Enjoy the new back deck which offers privacy, or sit on the front deck and enjoy the views. The upper level includes a bonus room plus a large storage room, while the basement offers extra space for storage, workshop, or extra living space. Located in a friendly, walkable community close to beaches, trails, and local amenities, this comfortable home offers both the convenience of modern updates as well as classic coastal charm. This home is ready to enjoy. Book your viewing today! (id:51532)
Tags
| Property Summary |
|---|
| Building |
|---|
| Level | Rooms | Dimensions |
|---|---|---|
| Second level | Other | 17.8x11.11 |
| Main level | Living room | 17.10x11.3 |
| Porch | 3.3x6.4 | |
| Primary Bedroom | 12.9x9.4+2x4 | |
| Bedroom | 11.3x8.3 | |
| Bath (# pieces 1-6) | 6.11x4.11 | |
| Eat in kitchen | 11.4x11.2+3.3x4.2+4.2x2 | |
| Foyer | 3.6x3.1 |
| Features | |||||
|---|---|---|---|---|---|
| Gravel | Stove | Dishwasher | |||
| Microwave Range Hood Combo | Refrigerator | ||||




































