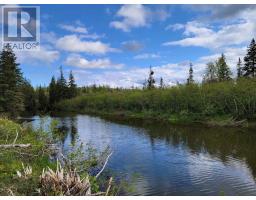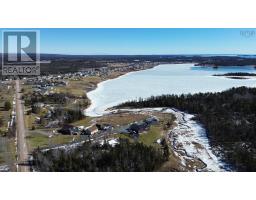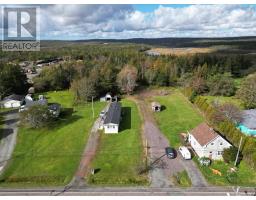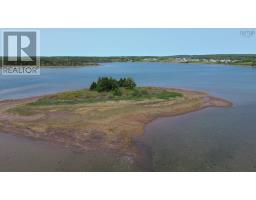125 Grandique Ferry Road, Louisdale, Nova Scotia, CA
Address: 125 Grandique Ferry Road, Louisdale, Nova Scotia
Summary Report Property
- MKT ID202525111
- Building TypeHouse
- Property TypeSingle Family
- StatusBuy
- Added6 days ago
- Bedrooms3
- Bathrooms2
- Area1800 sq. ft.
- DirectionNo Data
- Added On04 Oct 2025
Property Overview
Discover affordable bungalow-style living in this charming 2 + 1 bedroom home, ideally located in a quiet maritime community just 20 minutes from both St. Peters and Port Hawkesbury. Enjoy the ease of one-level living with a bright, open-concept layout featuring a spacious family-sized kitchen, generous cabinet and counter space, and a double pantryall flowing seamlessly into a naturally lit living room with engineered hardwood flooring. Two comfortable main floor bedrooms are serviced by a full 4-piece bath, while the convenient main floor laundry area includes a handy secondary shower. The lower level offers great potential with a partially finished space, good ceiling height, an exercise room with a wood-burning stove, utility room and a large additional bedroom complete with a 2-piece ensuite bath. Outside, an oversized wired single-car garage provides excellent storage or workshop space. New 100 amp electrical panel. With municipal water and sewer for added peace of mind, this home offers comfort, functionality, and value. Surrounded by the beauty of Cape Breton and close to local amenities, as well as golf, beaches, hiking trails, marinas, and the famous Cabot Trailthis is relaxed coastal living at its best. (id:51532)
Tags
| Property Summary |
|---|
| Building |
|---|
| Level | Rooms | Dimensions |
|---|---|---|
| Lower level | Games room | 15 x 12 |
| Bedroom | 16.5 x 12 | |
| Utility room | x 0 | |
| Bath (# pieces 1-6) | 5.9 x 4.8 | |
| Main level | Eat in kitchen | 19 x 18 |
| Living room | 18 x 14.8 | |
| Primary Bedroom | 12 x 10 | |
| Bedroom | 12 x 8 | |
| Laundry / Bath | 8 x 8 | |
| Bath (# pieces 1-6) | 10.9 x 4.8 |
| Features | |||||
|---|---|---|---|---|---|
| Level | Garage | Detached Garage | |||
| Gravel | Paved Yard | Stove | |||
| Dishwasher | Dryer | Washer | |||
| Freezer - Stand Up | Microwave | Refrigerator | |||
| Wall unit | Heat Pump | ||||












































