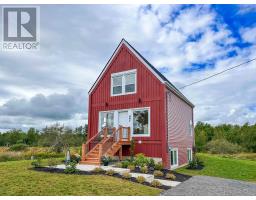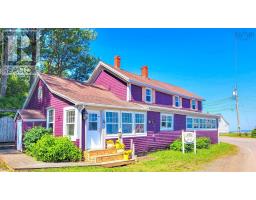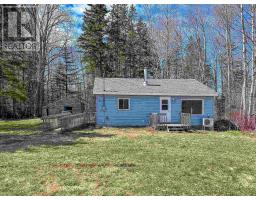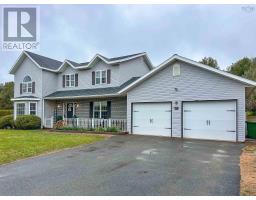2418 Pereau Road, Lower Blomidon, Nova Scotia, CA
Address: 2418 Pereau Road, Lower Blomidon, Nova Scotia
4 Beds2 Baths2040 sqftStatus: Buy Views : 369
Price
$489,900
Summary Report Property
- MKT ID202407720
- Building TypeHouse
- Property TypeSingle Family
- StatusBuy
- Added2 weeks ago
- Bedrooms4
- Bathrooms2
- Area2040 sq. ft.
- DirectionNo Data
- Added On01 May 2024
Property Overview
Lovely 4 bed, 1.5 bath two story home nestled on a 2.88 private, country lot with an ocean view in Lower Blomidon, mins to walking trails and the beach. The main floor of the home features a spacious kitchen with sitting area, a formal dining room and living room as well as laundry and a 2 pc bath. The upstairs offers 4 good size bedrooms with ample closet space and a full bath. The basement is partially finished with a family room, office, workshop area and storage space with exterior access. Nice covered front porch and back deck overlooking a large backyard, great for play with children and pets. Perfect family home! Call today for more information and to book a private showing! (id:51532)
Tags
| Property Summary |
|---|
Property Type
Single Family
Building Type
House
Storeys
2
Community Name
Lower Blomidon
Title
Freehold
Land Size
2.88 ac
Built in
1989
Parking Type
Gravel
| Building |
|---|
Bedrooms
Above Grade
4
Bathrooms
Total
4
Partial
1
Interior Features
Appliances Included
Stove, Dishwasher, Dryer, Washer, Freezer - Chest, Microwave, Refrigerator, Central Vacuum
Flooring
Ceramic Tile, Laminate, Tile, Vinyl
Basement Features
Walk out
Basement Type
Full (Partially finished)
Building Features
Features
Level
Foundation Type
Poured Concrete
Style
Detached
Total Finished Area
2040 sqft
Utilities
Utility Sewer
Septic System
Water
Drilled Well
Exterior Features
Exterior Finish
Wood siding
Neighbourhood Features
Community Features
School Bus
Amenities Nearby
Beach
Parking
Parking Type
Gravel
| Level | Rooms | Dimensions |
|---|---|---|
| Second level | Bath (# pieces 1-6) | 6.1 x 7.8 (full) |
| Primary Bedroom | 13.3 x 12.4 | |
| Bedroom | 12 x 10.7 +jog | |
| Bedroom | 9.5 x 13.4 | |
| Bedroom | 8.11 x 13.4 | |
| Family room | 20.8 x 11.7 | |
| Storage | 13.6 x 12.2 | |
| Other | 12.10 x 10.10 | |
| Main level | Kitchen | 13 x 10.4 |
| Other | 12.5 x 12.3 +jog (sitting room | |
| Dining room | 13.3 x 11.3- jog | |
| Den | 10.10 x 11.3 | |
| Laundry room | 5.3 x 6.6 | |
| Bath (# pieces 1-6) | 8.10 x 2.5 (half bath) | |
| Foyer | 7.7 x 11.12 |
| Features | |||||
|---|---|---|---|---|---|
| Level | Gravel | Stove | |||
| Dishwasher | Dryer | Washer | |||
| Freezer - Chest | Microwave | Refrigerator | |||
| Central Vacuum | Walk out | ||||









































