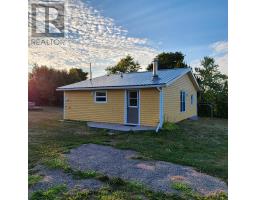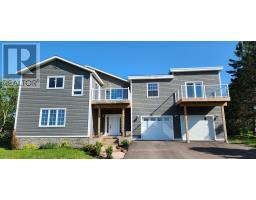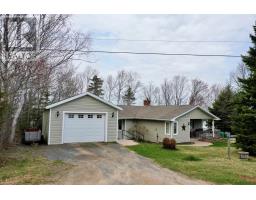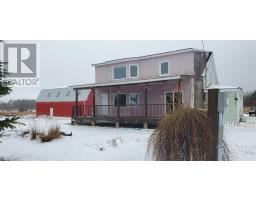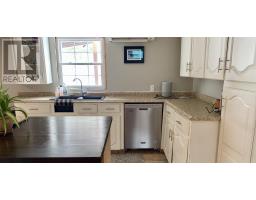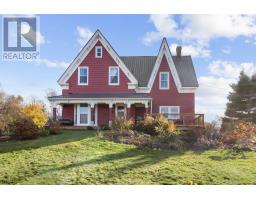545 St. Andrews Point Road, Lower Montague, Prince Edward Island, CA
Address: 545 St. Andrews Point Road, Lower Montague, Prince Edward Island
Summary Report Property
- MKT ID202501091
- Building TypeHouse
- Property TypeSingle Family
- StatusBuy
- Added31 weeks ago
- Bedrooms5
- Bathrooms4
- Area3412 sq. ft.
- DirectionNo Data
- Added On30 May 2025
Property Overview
This property is NOT affected by the Canadian Ban on Foreign Buyer Policy! Exceptional and private yet very accessible waterfront property! 6 acres with over 1500ft of Sandy Shoreline. Your own Point and your own private beach in an area known for being a boaters paradise. Extremely well built high end home. 3400 sqft feet 5 bedroom, 4 bathroom dreamhouse with water view from every window, and a chef?s dream kitchen. Gorgeous and spacious bedrooms, bathrooms, and huge Sunroom bring the wow factor. Music studio, workshop, and ample storage on lower level. Charming former lighthouse a 1 bedroom guesthouse, and a third building on the property is a carriage house with major potential. Extremely unique and special property in a league of its own. Pillared entrance leads way to vast greenspace and exotic water views in every direction. All amenities including restaurants, shops, microbreweries and golf courses within a few minutes drive. Short drive to some of the Island?s best beaches and other attractions. Nova Scotia ferry and Charlottetown Airport 30 minutes away. This property package includes 3 properties which lends itself to numerous possibilities for subdivision or future development. Properties like this DO NOT come up often and has to be seen in person to truly appreciate. This is the PEI dream. Realtor is related to vendor. All measurements are approximate and should be verified by purchaser if deemed necessary. *Vendor Financing options available. (id:51532)
Tags
| Property Summary |
|---|
| Building |
|---|
| Level | Rooms | Dimensions |
|---|---|---|
| Second level | Bedroom | 13x11 |
| Bedroom | 13x9.3 | |
| Bedroom | 16x10 | |
| Den | 9.2x18.2 | |
| Ensuite (# pieces 2-6) | 13.4x9.3 | |
| Lower level | Recreational, Games room | 30.3x24.5 |
| Main level | Bedroom | 12x16 |
| Living room | 23x12 | |
| Foyer | 10x12 | |
| Sunroom | 26.5X13.4 | |
| Eat in kitchen | 31x13.5 | |
| Dining room | 19x12.2 | |
| Ensuite (# pieces 2-6) | 12.6x17.5 |
| Features | |||||
|---|---|---|---|---|---|
| Treed | Wooded area | Partially cleared | |||
| Paved driveway | Level | Circular Driveway | |||
| Attached Garage | Detached Garage | Alarm System | |||
| Central Vacuum | Cooktop - Electric | Cooktop - Propane | |||
| Oven | Stove | Dishwasher | |||
| Dryer | Washer | Garburator | |||
| Refrigerator | Air exchanger | ||||

















































