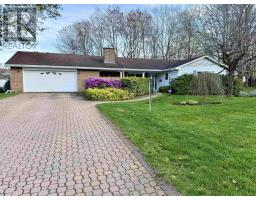2028 Northfield Road, Lower Northfield, Nova Scotia, CA
Address: 2028 Northfield Road, Lower Northfield, Nova Scotia
Summary Report Property
- MKT ID202515174
- Building TypeHouse
- Property TypeSingle Family
- StatusBuy
- Added1 weeks ago
- Bedrooms3
- Bathrooms2
- Area1772 sq. ft.
- DirectionNo Data
- Added On14 Aug 2025
Property Overview
Peaceful Country Retreat on 3.16 Acres , Meticulously Maintained 3 Bedroom Home with Spacious Loft. Discover serene country living in this beautifully maintained 3 bedroom, 2 bath home nestled on a private 3.16 acre lot. Tucked away from the hustle and bustle, this property offers complete privacy and tranquility, surrounded by nature - just 5 minutes from Mushamush Lake Beach and only 15 minutes to the town of Bridgewater. Step inside to find a warm and inviting interior with thoughtful updates and an open-concept layout. The main level features a bright and airy living area, a well appointed kitchen, and a spacious dining area perfect for gatherings. Upstairs, a large loft provides versatile space, ideal for a home office, media room, or additional living area. Each bedroom is generously sized, offering comfort and quiet, while the primary suite includes ample closet space and serene views of the surrounding landscape. Outside, enjoy the peaceful ambiance from the front deck or explore the expansive grounds that offer endless possibilities; from gardening to outdoor recreation. Whether youre seeking a quiet place to unwind or a private escape to call home, this property delivers the perfect blend of rural charm and convenience. (id:51532)
Tags
| Property Summary |
|---|
| Building |
|---|
| Level | Rooms | Dimensions |
|---|---|---|
| Second level | Other | 15.5 x 13.9 loft |
| Main level | Eat in kitchen | 18.11 x 11.4 |
| Living room | 18.11 x 15.2 | |
| Foyer | 8 x 3.9 | |
| Primary Bedroom | 12 x 17.3 | |
| Ensuite (# pieces 2-6) | 10.6 x 10.11 | |
| Bedroom | 11.3 x 14.10 | |
| Laundry room | 9 x 11 less jog | |
| Bath (# pieces 1-6) | 7.5 x 7.10 |
| Features | |||||
|---|---|---|---|---|---|
| Gravel | Walk out | ||||























































