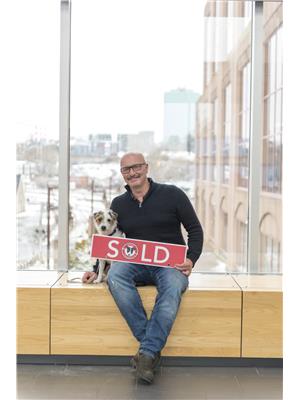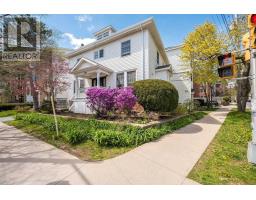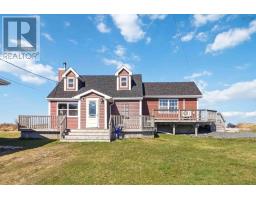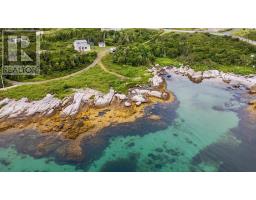23 Blackburn Lane, Lower Prospect, Nova Scotia, CA
Address: 23 Blackburn Lane, Lower Prospect, Nova Scotia
Summary Report Property
- MKT ID202508461
- Building TypeHouse
- Property TypeSingle Family
- StatusBuy
- Added1 weeks ago
- Bedrooms2
- Bathrooms2
- Area1252 sq. ft.
- DirectionNo Data
- Added On05 Jun 2025
Property Overview
We invite you to see this amazing oceanfront property in Lower Prospect. Picture your own slice of granite shore with breathtaking skies, crashing waves, and serene solitude. Watch the herons, gulls, and eagles while relaxing or hiking nearby trails. This charming two bedrooms, two bath, year-round home is perfect for those who love the ocean. The property features a cozy new beach hut with a picture window perfect for taking in the changing tides or simply unwinding by the sea. For the more adventurous, launch your kayak right from your doorstep and explore the best ocean kayaking routes in NS. There is a detached multi-use building, currently housing an art studio, mini gym, TV corner plus a large workbench area for the hobbyist. The space is ideal for creating a guest or granny suite. A fourth property structure is a new shed with lots of space for garden tools, kayaks etc. The numerous upgrades to this property include new electrical wiring, 4 appliances, new main floor bathroom with walk-in shower, hardwood flooring in main living area, as well as new windows and coverings. The crawl space has been completely insulated and encapsulated. All upgrades have enhanced the property's value and efficiency. Solar panels cut electrical costs significantly as does the propane fireplace. They say an hour on the ocean is worth six months of therapy. You dont want to miss this one! It is the quintessential experience of seaside living with a 35 minute drive to the vibrant city of Halifax. (id:51532)
Tags
| Property Summary |
|---|
| Building |
|---|
| Level | Rooms | Dimensions |
|---|---|---|
| Second level | Bedroom | 19.7 x 15.1 |
| Bath (# pieces 1-6) | 9.8 x 5.1 | |
| Storage | 9.8 x 6.7 | |
| Main level | Kitchen | 12.4 x 11.11 |
| Dining room | 6.7 x 10.11 | |
| Living room | 10 x 15 | |
| Laundry room | 10.5 x 7.9 | |
| Bath (# pieces 1-6) | 6.4 x 8 | |
| Bedroom | 9.7 x 12 |
| Features | |||||
|---|---|---|---|---|---|
| Treed | Level | Gravel | |||
| Stove | Dishwasher | Dryer | |||
| Washer | Microwave | Microwave Range Hood Combo | |||
| Refrigerator | Water purifier | Water softener | |||
| Gas stove(s) | |||||

























































