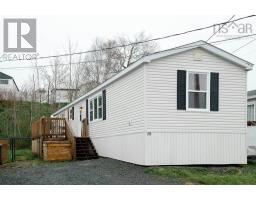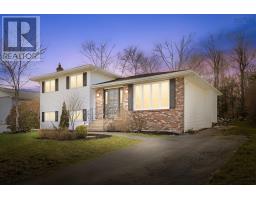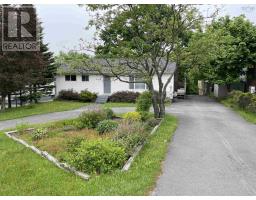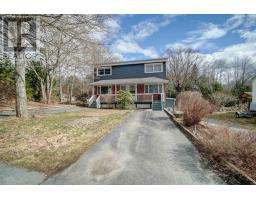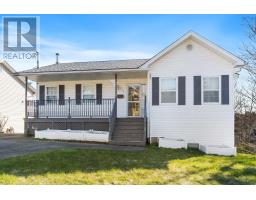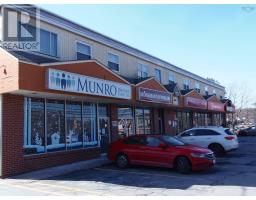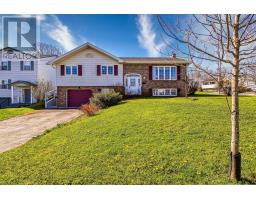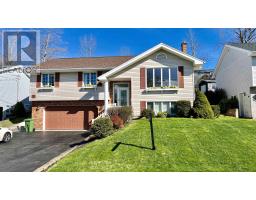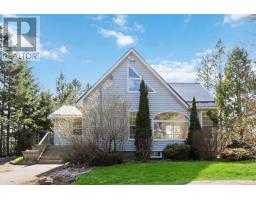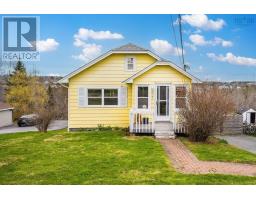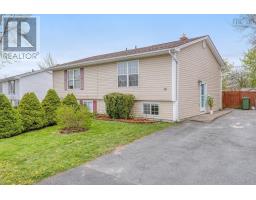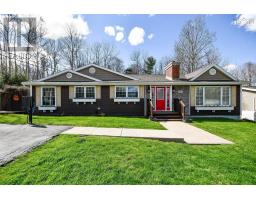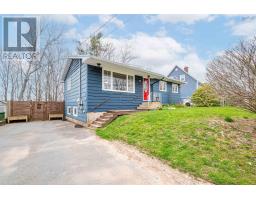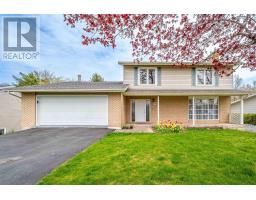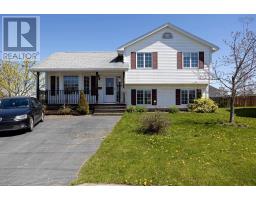22 Rosebank Drive, Lower Sackville, Nova Scotia, CA
Address: 22 Rosebank Drive, Lower Sackville, Nova Scotia
Summary Report Property
- MKT ID202409450
- Building TypeHouse
- Property TypeSingle Family
- StatusBuy
- Added4 weeks ago
- Bedrooms2
- Bathrooms2
- Area1605 sq. ft.
- DirectionNo Data
- Added On06 May 2024
Property Overview
Affordable housing in an affordable neighbourhood! Welcome to 22 Rosebank Drive in Lower Sackville. This home has been immaculately kept and pride in ownership is apparent from the moment you pull up in the driveway. Located at the end of a quiet cul de sac, this single-family detached home boasts 1,605 square feet of total living area. The main entrance features a large foyer for welcoming family and friends and leads to a relaxing family room on the entry level. Light a fire in the air-tight pellet stove and create a warm and inviting atmosphere for relaxing family time. The main level features a traditional layout with a clear separation between the living room, dining room, and kitchen making it ideal for daily living and weekend entertaining. The living room features a large bay window while the dining room offers a large picture window providing an abundance of natural light and an aesthetically pleasing view of the extensively landscaped backyard garden that offers a different view for each season. Rosebank Drive is just around the corner from the over 200 businesses, restaurants, and shops on Sackville Drive and just a short drive to the Sackville Sports Stadium. Make sure to put 22 Rosebank Drive on your shortlist of affordable homes in an affordable neighbourhood. Book your showing today! (id:51532)
Tags
| Property Summary |
|---|
| Building |
|---|
| Level | Rooms | Dimensions |
|---|---|---|
| Second level | Primary Bedroom | 21.2 x 9.9 |
| Bedroom | 11.4 x 13.6 | |
| Lower level | Family room | 10.2 x 8 |
| Other | Crawl Space | |
| Main level | Foyer | 12.1 x 8.3 |
| Living room | 19.5 x 12.9 | |
| Dining room | 11.9 x 7.7 | |
| Kitchen | 11.9 x 12.5 |
| Features | |||||
|---|---|---|---|---|---|
| Garage | Attached Garage | Range - Electric | |||
| Dishwasher | Dryer - Electric | Washer | |||
| Refrigerator | |||||
















































