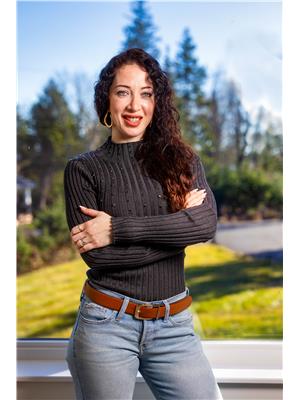229 Kaye Street, Lower Sackville, Nova Scotia, CA
Address: 229 Kaye Street, Lower Sackville, Nova Scotia
Summary Report Property
- MKT ID202519112
- Building TypeHouse
- Property TypeSingle Family
- StatusBuy
- Added6 days ago
- Bedrooms4
- Bathrooms2
- Area1812 sq. ft.
- DirectionNo Data
- Added On04 Aug 2025
Property Overview
This updated bungalow in the heart of Lower Sackville offers the perfect blend of comfort, efficiency, and potential. Featuring 4 bedrooms plus a den and 2 full bathrooms, its a great option for families, first-time buyers, or investors. Recent upgrades include 3 brand new ductless heat pumps, new windows, granite countertops, a new water heater, and a new sump pump. Solar panels have also been installed, helping to reduce energy costs and add long-term value. The main level is freshly primed and move-in ready, while the fully developed basement offers additional living space with a rec room, bedroom, full bath, and denideal for extended family, guests, or a home office setup. Situated on a lot that backs onto a 3.5-acre greenbelt, youll enjoy added privacy and a peaceful backyard setting. Whether youre looking for your next home or a smart investment, this property offers space, upgrades, and flexibility in a prime Sackville location. (id:51532)
Tags
| Property Summary |
|---|
| Building |
|---|
| Level | Rooms | Dimensions |
|---|---|---|
| Basement | Bath (# pieces 1-6) | 10.7x 7 |
| Den | 10.7 x 10.2 | |
| Bedroom | 21.11 x 10.3 | |
| Recreational, Games room | 10.9x16.9 | |
| Main level | Bath (# pieces 1-6) | 7x 4..9 |
| Bedroom | 10..2x 8 | |
| Bedroom | 10.8x 8.10 | |
| Dining room | 11.10x 8.5 | |
| Kitchen | 8.2x 11.3 | |
| Living room | 11.11x 19.8 | |
| Primary Bedroom | 10.1x12.6 |
| Features | |||||
|---|---|---|---|---|---|
| Level | Sump Pump | Paved Yard | |||
| Stove | Dishwasher | Dryer | |||
| Washer | Microwave | Refrigerator | |||
| Heat Pump | |||||


























































